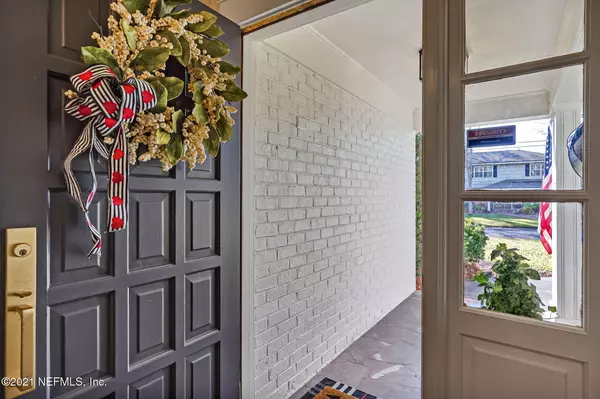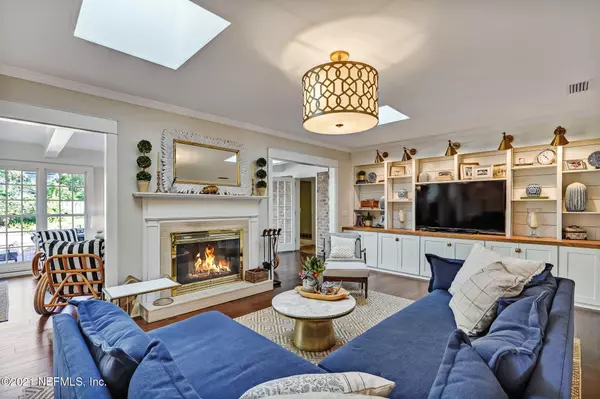$665,512
$650,000
2.4%For more information regarding the value of a property, please contact us for a free consultation.
4615 ARLON LN Jacksonville, FL 32210
4 Beds
4 Baths
3,082 SqFt
Key Details
Sold Price $665,512
Property Type Single Family Home
Sub Type Single Family Residence
Listing Status Sold
Purchase Type For Sale
Square Footage 3,082 sqft
Price per Sqft $215
Subdivision Ortega Forest
MLS Listing ID 1091395
Sold Date 03/29/21
Style Ranch
Bedrooms 4
Full Baths 3
Half Baths 1
HOA Y/N No
Originating Board realMLS (Northeast Florida Multiple Listing Service)
Year Built 1967
Property Description
Completely renovated, absolutely gorgeous and located in the A-rated Stockton Elementary zone... what else could you ask for? This beautiful 4br, 3.5 bath home with a 2-car garage and fenced backyard could be your forever home.
Enjoy the large open kitchen with quartz countertops and high-end appliances including a gas range and huge built-in refrigerator. The kitchen island has seating for 4 and is the perfect spot for enjoying a glass of wine while your husband preps dinner.
The kitchen opens to a large family room with wood burning fireplace and built-in bookshelves, cabinets and designer lighting.
All 3.5 baths have been beautifully renovated. The master suite has three clothes closets plus a linen closet so plenty of room to spread out.
This house checks all the boxes!
Location
State FL
County Duval
Community Ortega Forest
Area 033-Ortega/Venetia
Direction From 17/Roosevelt, turn onto Long Bow, first right onto Water Oak, third left onto Arlon. Home is second on the right.
Interior
Interior Features Built-in Features, Entrance Foyer, Kitchen Island, Pantry, Primary Downstairs, Skylight(s), Walk-In Closet(s)
Heating Central, Other
Cooling Central Air
Flooring Wood
Fireplaces Number 1
Fireplace Yes
Exterior
Parking Features Attached, Garage
Garage Spaces 2.0
Fence Back Yard, Wood
Pool None
Roof Type Shingle
Porch Covered, Patio
Total Parking Spaces 2
Private Pool No
Building
Lot Description Sprinklers In Front, Sprinklers In Rear
Sewer Public Sewer
Water Public
Architectural Style Ranch
New Construction No
Schools
Elementary Schools John Stockton
Middle Schools Lake Shore
High Schools Riverside
Others
Tax ID 1011940250
Security Features Smoke Detector(s)
Acceptable Financing Cash, Conventional, FHA, VA Loan
Listing Terms Cash, Conventional, FHA, VA Loan
Read Less
Want to know what your home might be worth? Contact us for a FREE valuation!

Our team is ready to help you sell your home for the highest possible price ASAP
Bought with RIVERPOINT REAL ESTATE





