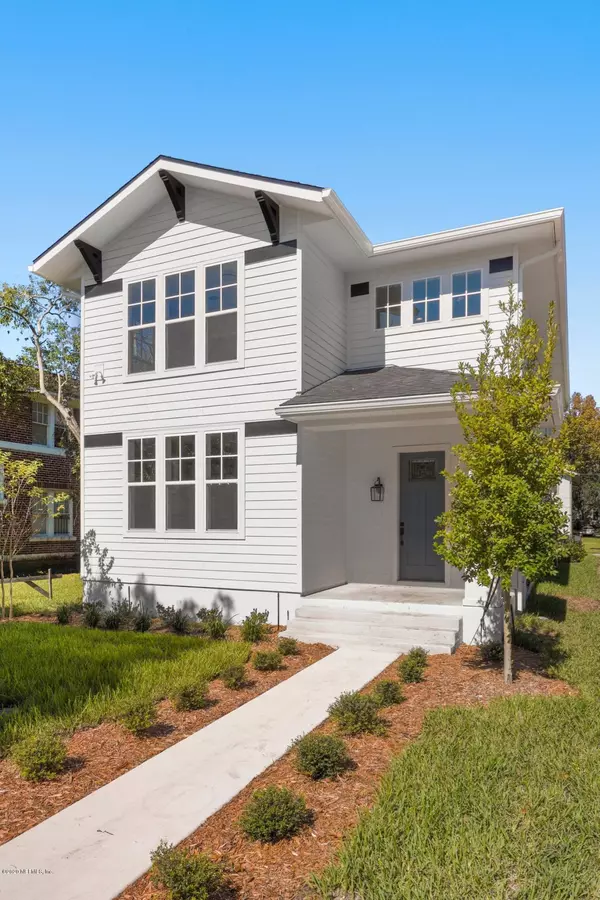$560,000
$579,900
3.4%For more information regarding the value of a property, please contact us for a free consultation.
2519 POST ST Jacksonville, FL 32204
4 Beds
3 Baths
2,554 SqFt
Key Details
Sold Price $560,000
Property Type Single Family Home
Sub Type Single Family Residence
Listing Status Sold
Purchase Type For Sale
Square Footage 2,554 sqft
Price per Sqft $219
Subdivision Riverside
MLS Listing ID 1082044
Sold Date 04/12/21
Style Traditional
Bedrooms 4
Full Baths 3
HOA Y/N No
Originating Board realMLS (Northeast Florida Multiple Listing Service)
Year Built 2020
Property Description
***OPEN HOUSE this Saturday, Nov 21 from 11am-1pm***
This STUNNING energy-efficient brand new construction home built by the best local custom builder in Jacksonville, Collins Builders, will be sure to impress! Not a detail was spared on this beautiful new home and of course, you cannot beat its location. Just steps from local shops, restaurants, and parks, this modern two-story craftsman home has everything you need (and more!). Enjoy the conveniences of new construction without the wait--new windows, upgraded insulation, gas water heater + cooktop, engineered hardwood flooring, and more while living in one of the oldest + most established neighborhoods of Jax. As you enter, note the high ceilings, brick style entry floor, high end light fixtures, and the super open concept. The neutral paint colors allow you to add your personal style and favorite furniture with any designs, textures, and patterns. Make your way into the lovely kitchen featuring custom cabinetry, an oversized island with gas cooktop and touch-less vent, GE cafe appliances, and the most beautiful quartz countertops. An open dining space is perfect for holiday gatherings and formal dinners. Additional under stair storage makes an ideal pantry. The spacious living room boasts an additional dining area, shiplap accent wall, and a stylish entry to the backyard. One of the best features of this home is the downstairs bedroom and full bath, perfect for a distanced office space or guest room. Head upstairs to find carpeted bedrooms with closets galore, a jack and jill bathroom, and an incredibly convenient oversized laundry room. Continue through the hallway and note additional storage in a linen closet on the way to the owners suite. You'll enjoy an owners' oasis with a massive walk-in closet, additional flex space for a nursery or office, and of course an ensuite featuring dual vanities, a Kohler freestanding tub and an oversized tile shower and separate water closet. The builder went above and beyond regarding insulation, making this home even more energy efficient! One car garage + driveway from alley access makes getting home truly convenient. Extra storage in the garage is ideal for bikes or holiday bins. Enjoy a glass of wine or morning coffee on the covered back porch. You will love the low maintenance yard too! Blinds are installed which means you just need furniture to move right in! Start your weekend by getting by coffee at Bold Bean, biking to parks and shops, and ending with a delicious dinner and drinks from 13 Gypsies! A 3 part warranty is added for additional peace of mind, covering 1 year workmanship, 2 year mechanical, and a 10 year structural guarantee. Too many details to list--schedule your showing today!
Builder will be adding 3-piece crown molding throughout the downstairs, which will match the trim. Pending RAP approval, builder will also be adding a 2' white picket fence to the front yard and a 6' PT straight board white wood privacy fence.
Location
State FL
County Duval
Community Riverside
Area 031-Riverside
Direction From Stockton St, turn Left onto Post St and the destination is on your right.
Interior
Interior Features Eat-in Kitchen, Entrance Foyer, Kitchen Island, Pantry, Primary Bathroom -Tub with Separate Shower, Split Bedrooms, Vaulted Ceiling(s), Walk-In Closet(s)
Heating Central
Cooling Central Air
Flooring Carpet, Tile, Wood
Laundry Electric Dryer Hookup, Washer Hookup
Exterior
Garage Attached, Garage
Garage Spaces 1.0
Pool None
Waterfront No
Roof Type Shingle
Porch Front Porch, Patio, Porch
Parking Type Attached, Garage
Total Parking Spaces 1
Private Pool No
Building
Lot Description Historic Area
Sewer Public Sewer
Water Public
Architectural Style Traditional
New Construction Yes
Others
Tax ID 0911580200
Acceptable Financing Cash, Conventional, FHA, VA Loan
Listing Terms Cash, Conventional, FHA, VA Loan
Read Less
Want to know what your home might be worth? Contact us for a FREE valuation!

Our team is ready to help you sell your home for the highest possible price ASAP
Bought with KELLER WILLIAMS REALTY ATLANTIC PARTNERS SOUTHSIDE






