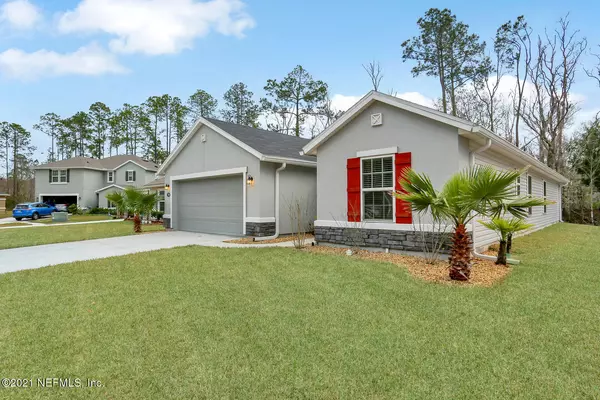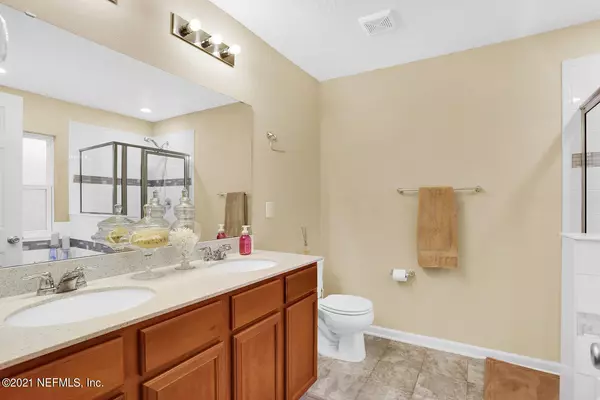$251,500
$249,900
0.6%For more information regarding the value of a property, please contact us for a free consultation.
7586 FANNING DR Jacksonville, FL 32244
3 Beds
2 Baths
1,861 SqFt
Key Details
Sold Price $251,500
Property Type Single Family Home
Sub Type Single Family Residence
Listing Status Sold
Purchase Type For Sale
Square Footage 1,861 sqft
Price per Sqft $135
Subdivision Westland Oaks
MLS Listing ID 1093012
Sold Date 03/29/21
Style Ranch
Bedrooms 3
Full Baths 2
HOA Fees $21/ann
HOA Y/N Yes
Originating Board realMLS (Northeast Florida Multiple Listing Service)
Year Built 2017
Lot Dimensions 7405
Property Description
Built in 2017, this beautifully maintained Westland Oaks home is Like New!! We invite you to come by today and see for yourself what makes this home so special! Whether it's the peaceful natural preserve lot, the large Owners Suite, immense walk in closet, elegant features or energy saving qualities you wont want to miss your chance at calling this house home for your family!
Conveniently located minutes from 295, NAS Jax, Shopping and Dining.
Other features include Low E insulated windows, Energy Star matching appliances, Carrier HVAC, and water heater, Carrier wifi thermostat, Smart garage door opener, water saving plumbing fixtures, full house gutters, full irrigation, updated lighting fixtures, in- ceiling speakers, plantation shutters and blinds throughout.
Location
State FL
County Duval
Community Westland Oaks
Area 056-Yukon/Wesconnett/Oak Hill
Direction 295 to Collins Rd. Head East on Collins Rd to Plantation Bay Dr. Take a L on Plantation Bay Drive, L on Westland Oaks, L on Steventon Way, R on Fanning Drive. Home is on the R just before culdesac
Interior
Interior Features Kitchen Island, Primary Bathroom -Tub with Separate Shower, Walk-In Closet(s)
Heating Central
Cooling Central Air
Flooring Vinyl
Exterior
Garage Spaces 2.0
Pool None
Amenities Available Playground
View Protected Preserve
Roof Type Shingle
Porch Covered, Patio
Total Parking Spaces 2
Private Pool No
Building
Sewer Public Sewer
Water Public
Architectural Style Ranch
Structure Type Frame,Stucco
New Construction No
Schools
Elementary Schools Sadie T. Tillis
Middle Schools Westside
High Schools Westside High School
Others
HOA Name First Service Reside
Tax ID 0159114730
Acceptable Financing Cash, Conventional, FHA, VA Loan
Listing Terms Cash, Conventional, FHA, VA Loan
Read Less
Want to know what your home might be worth? Contact us for a FREE valuation!

Our team is ready to help you sell your home for the highest possible price ASAP
Bought with VYLLA HOME





