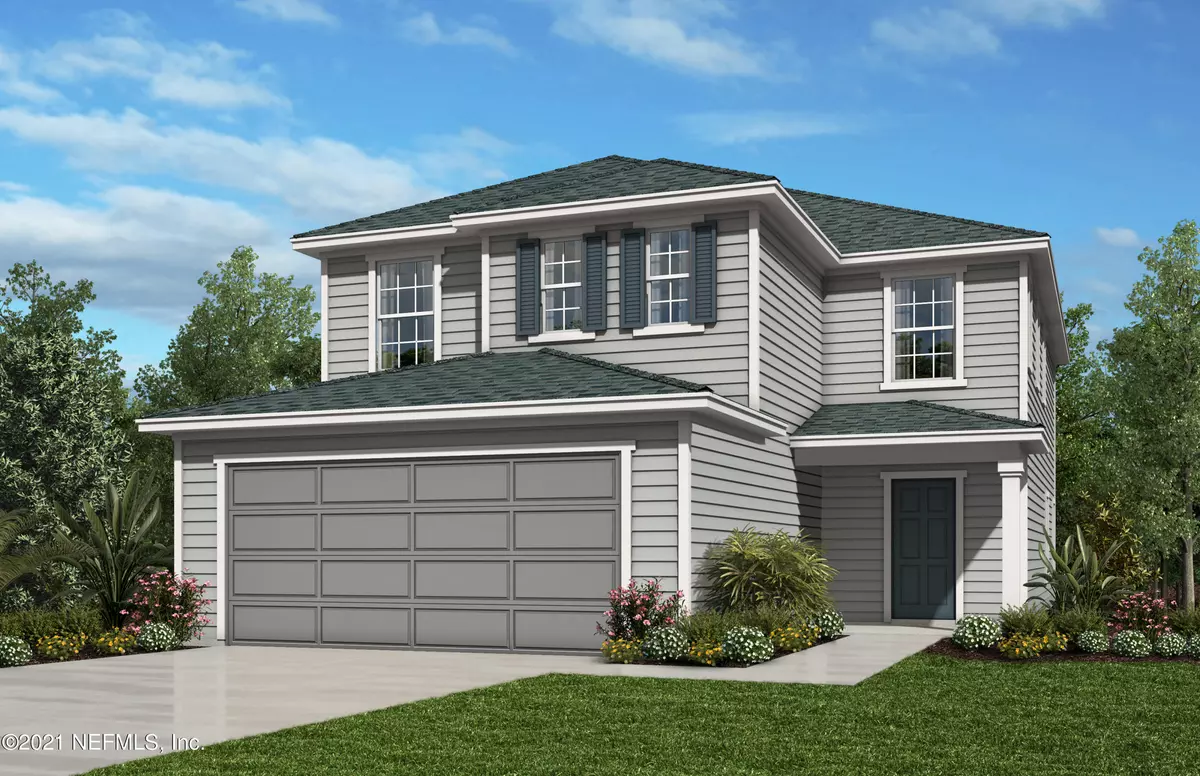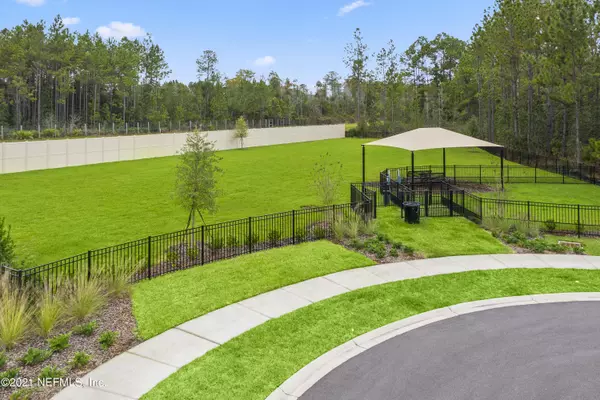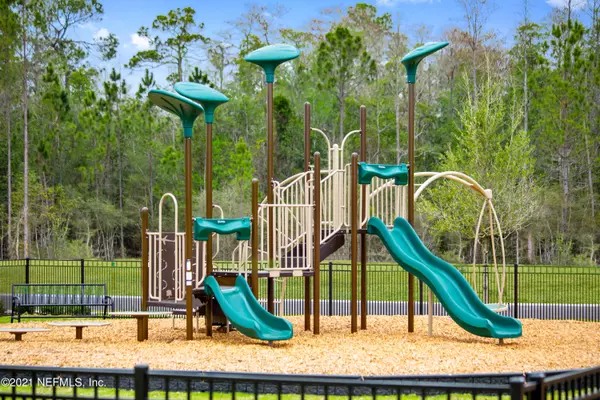$306,000
$311,990
1.9%For more information regarding the value of a property, please contact us for a free consultation.
8156 GUILD WAY Jacksonville, FL 32222
3 Beds
2 Baths
2,387 SqFt
Key Details
Sold Price $306,000
Property Type Single Family Home
Sub Type Single Family Residence
Listing Status Sold
Purchase Type For Sale
Square Footage 2,387 sqft
Price per Sqft $128
Subdivision Meadows At Oakleaf
MLS Listing ID 1094127
Sold Date 07/16/21
Bedrooms 3
Full Baths 2
Construction Status Under Construction
HOA Fees $33/qua
HOA Y/N Yes
Originating Board realMLS (Northeast Florida Multiple Listing Service)
Year Built 2021
Property Description
This brand new, two-story home features a stone-accented exterior for extra curb appeal. Step through the 8-ft. front door to discover an open floor plan with 9-ft. ceilings and luxury vinyl plank flooring throughout the first floor. The modern kitchen showcases 42-in. upper cabinets, granite countertops, an upgraded sink and Whirlpool® stainless steel appliances. Upstairs, the spacious owner's suite offers a large walk-in closet and connecting bath with quartz countertops, a dual-sink vanity and tub/shower combo. Other distinguishing features including full irrigation, ENERGY STAR® certified lighting, Moen® faucets, Kohler® sinks and a KB Smart Tech package. The covered patio in the expansive backyard provides the ideal setting for outdoor entertaining and leisure. ENERGY STAR® certified homes tested and verified by third-party inspector
Location
State FL
County Duval
Community Meadows At Oakleaf
Area 067-Collins Rd/Argyle/Oakleaf Plantation (Duval)
Direction From I-295 North, take Exit 12/Collins Rd. and turn left. Turn left on Rampart Rd. and right on Argyle Forest Blvd. After 4.7 mi., get in the right lane to turn right on Merchants Way.
Interior
Interior Features Breakfast Bar, Eat-in Kitchen, Entrance Foyer, Pantry, Primary Bathroom - Tub with Shower, Walk-In Closet(s)
Heating Central, Electric
Cooling Central Air, Electric
Flooring Vinyl
Exterior
Parking Features Attached, Garage
Garage Spaces 2.0
Fence Back Yard
Pool None
Utilities Available Cable Available
Amenities Available Playground
Roof Type Shingle
Porch Covered, Front Porch, Patio
Total Parking Spaces 2
Private Pool No
Building
Lot Description Sprinklers In Front, Sprinklers In Rear, Zero Lot Line
Sewer Public Sewer
Water Public
Structure Type Fiber Cement,Frame
New Construction Yes
Construction Status Under Construction
Schools
Elementary Schools Enterprise
Middle Schools Charger Academy
High Schools Westside High School
Others
Security Features Smoke Detector(s)
Acceptable Financing Cash, Conventional, FHA, VA Loan
Listing Terms Cash, Conventional, FHA, VA Loan
Read Less
Want to know what your home might be worth? Contact us for a FREE valuation!

Our team is ready to help you sell your home for the highest possible price ASAP





