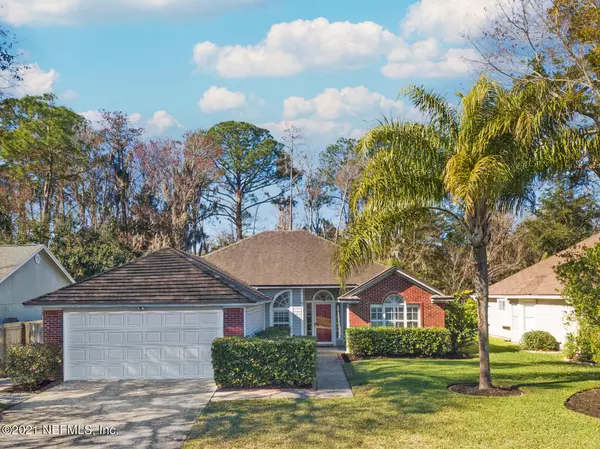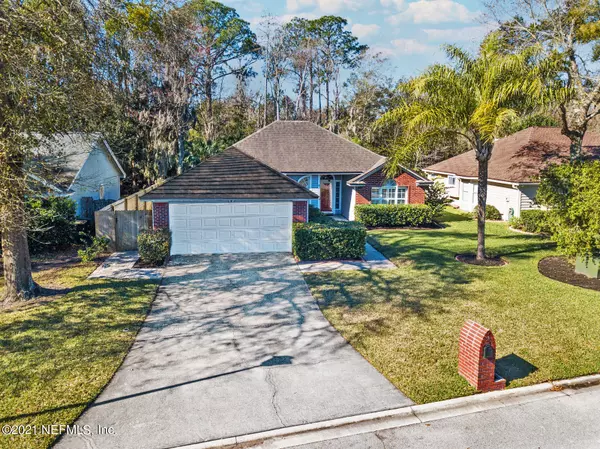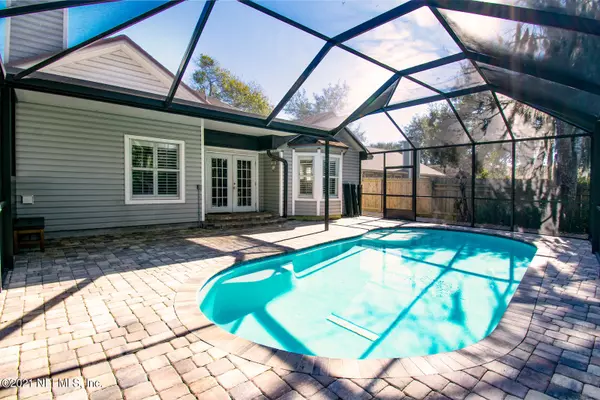$325,000
$325,000
For more information regarding the value of a property, please contact us for a free consultation.
2458 SNOWY EGRET DR Jacksonville, FL 32224
3 Beds
2 Baths
1,667 SqFt
Key Details
Sold Price $325,000
Property Type Single Family Home
Sub Type Single Family Residence
Listing Status Sold
Purchase Type For Sale
Square Footage 1,667 sqft
Price per Sqft $194
Subdivision Egrets Glade
MLS Listing ID 1092872
Sold Date 03/16/21
Style Ranch
Bedrooms 3
Full Baths 2
HOA Fees $17/ann
HOA Y/N Yes
Originating Board realMLS (Northeast Florida Multiple Listing Service)
Year Built 1993
Lot Dimensions .30 acres
Property Description
* * Multiple Offers - Listing Broker Must Receive Offeror's Best Written Offer By 5pm Sunday, Feb 14, 2021 * *
Brick front 3BR, 2BA pool home located on a wooded conservation lot in Egrets Glade a small established neighborhood zoned for Alimacani. $52K inground screened pool and pavers installed 2018. White kitchen with tiled counters and floors, bay window and all appliances. Knock down ceilings, plantation shutters, formal living room (office), dining and family room with wood laminate floors and wood burning brick fireplace. Architectural shingle roof in 2008, covered patio, mature trees, lush landscaping, low HOA fees, no CDD and homestead exemption in place for low property taxes. Located between the beach and Southside, close to Mayport, UNF, Town Center, and Mayo.
Location
State FL
County Duval
Community Egrets Glade
Area 025-Intracoastal West-North Of Beach Blvd
Direction From JTB go North on Hodges, Cross Beach to Right at Tropic Egret (Egrets Glade) to Right on Snowy Egret Drive. Home on right.
Interior
Interior Features Eat-in Kitchen, Entrance Foyer, Pantry, Primary Bathroom - Tub with Shower, Split Bedrooms, Walk-In Closet(s)
Heating Central
Cooling Central Air
Flooring Carpet, Laminate, Tile
Fireplaces Number 1
Fireplace Yes
Laundry In Carport, In Garage
Exterior
Parking Features Attached, Garage, Garage Door Opener
Garage Spaces 2.0
Fence Back Yard
Pool In Ground, Screen Enclosure
View Protected Preserve
Roof Type Shingle
Porch Covered, Patio
Total Parking Spaces 2
Private Pool No
Building
Lot Description Sprinklers In Front, Sprinklers In Rear, Wooded
Sewer Public Sewer
Water Public
Architectural Style Ranch
Structure Type Vinyl Siding
New Construction No
Schools
Elementary Schools Alimacani
Middle Schools Duncan Fletcher
High Schools Sandalwood
Others
HOA Name Elite Property Mgmt
Tax ID 1674449580
Read Less
Want to know what your home might be worth? Contact us for a FREE valuation!

Our team is ready to help you sell your home for the highest possible price ASAP
Bought with COLDWELL BANKER VANGUARD REALTY





