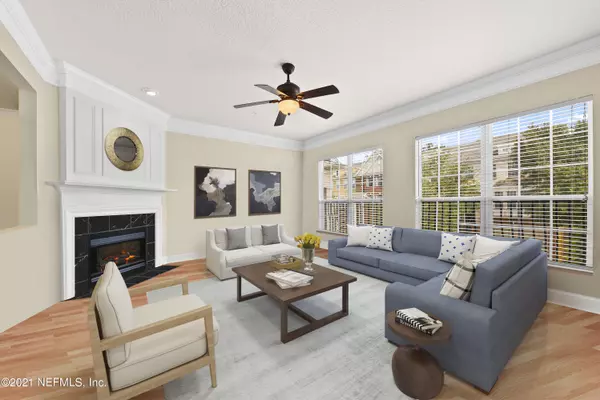$350,000
$342,500
2.2%For more information regarding the value of a property, please contact us for a free consultation.
4242 STUDIO PARK AVE Jacksonville, FL 32216
4 Beds
4 Baths
2,766 SqFt
Key Details
Sold Price $350,000
Property Type Townhouse
Sub Type Townhouse
Listing Status Sold
Purchase Type For Sale
Square Footage 2,766 sqft
Price per Sqft $126
Subdivision Midtowne
MLS Listing ID 1093728
Sold Date 04/01/21
Bedrooms 4
Full Baths 3
Half Baths 1
HOA Fees $192/mo
HOA Y/N Yes
Originating Board realMLS (Northeast Florida Multiple Listing Service)
Year Built 2007
Property Description
This stunning 4 bedroom 3.5 bath townhome in Midtowne boasts immaculate hardwood floors, elegant staircases, two large living rooms, a separate dining room that features upgraded tray ceiling and decorative molding all adding to the immense character of this townhome. The gorgeous kitchen features granite counter tops, a breakfast nook, prep island, stainless steel appliances, and wonderful natural light. Large master bedroom and en suite located upstairs along with bedrooms 2 & 3, bath and walk in laundry room. Bedroom 4/Bonus Room includes its own full bathroom and a private access to downstairs patio. Please See Documents Tab for Community Guidelines and Parking: 3 cars per household (2 in garage/1 in driveway). Tenants lease ends 3/31. Midtowne features a community pool, fitness center and clubhouse.
Location
State FL
County Duval
Community Midtowne
Area 022-Grove Park/Sans Souci
Direction From E. Beltway/I-295N, merge onto JTurner Butler Blvd west to Belfort Road Exit; right on Belfort Rd. Turn right onto Gate Parkway. Right onto Port Union Dr. Left onto Studio Park Ave. Unit on L.
Interior
Interior Features Breakfast Bar, Eat-in Kitchen, Entrance Foyer, Kitchen Island, Pantry, Primary Bathroom -Tub with Separate Shower, Walk-In Closet(s)
Heating Central
Cooling Central Air
Flooring Carpet, Wood
Fireplaces Type Electric
Fireplace Yes
Exterior
Exterior Feature Balcony
Parking Features Attached, Garage, Garage Door Opener
Garage Spaces 2.0
Pool Community, In Ground
Utilities Available Cable Connected
Amenities Available Clubhouse, Fitness Center, Maintenance Grounds, Trash
Roof Type Shingle
Porch Deck, Porch, Screened
Total Parking Spaces 2
Private Pool No
Building
Lot Description Sprinklers In Front, Sprinklers In Rear
Sewer Public Sewer
Water Public
Structure Type Fiber Cement
New Construction No
Others
HOA Name 1stServiceResidentia
Tax ID 1525755132
Security Features Fire Sprinkler System,Security System Leased,Smoke Detector(s)
Acceptable Financing Cash, Conventional, FHA, VA Loan
Listing Terms Cash, Conventional, FHA, VA Loan
Read Less
Want to know what your home might be worth? Contact us for a FREE valuation!

Our team is ready to help you sell your home for the highest possible price ASAP
Bought with UNITED REAL ESTATE GALLERY





