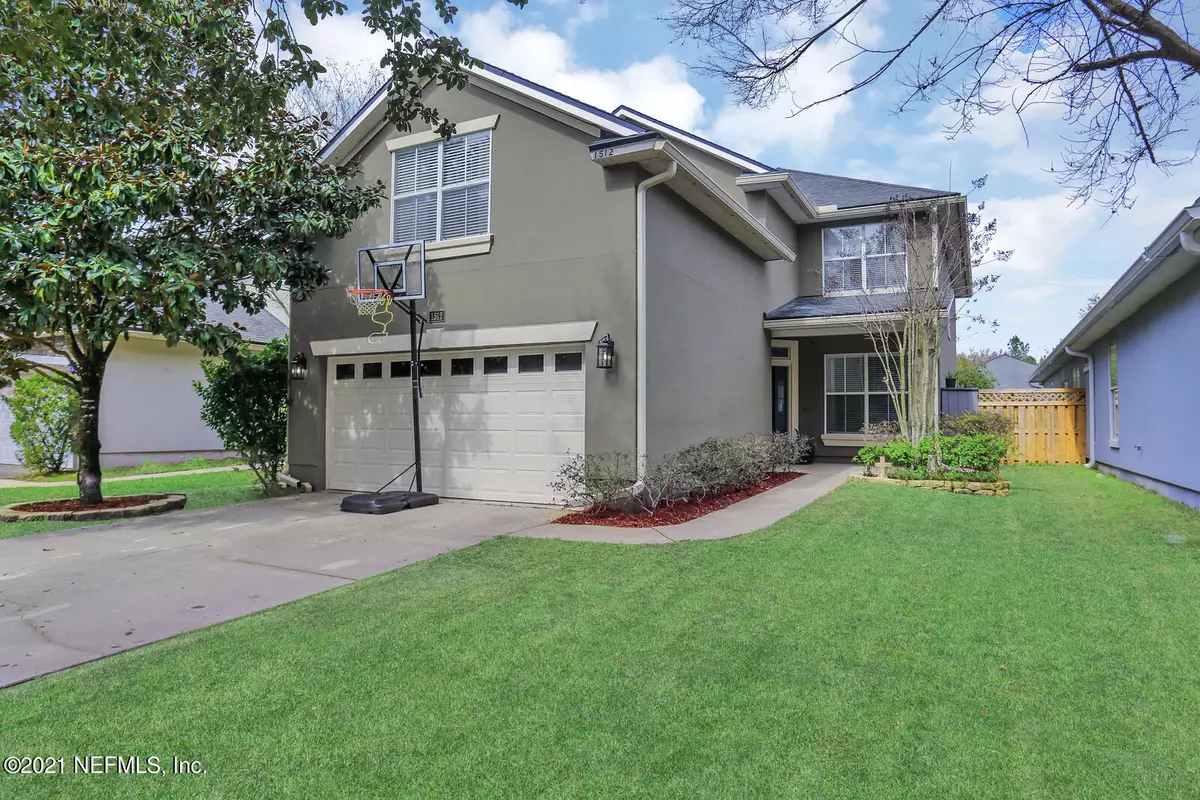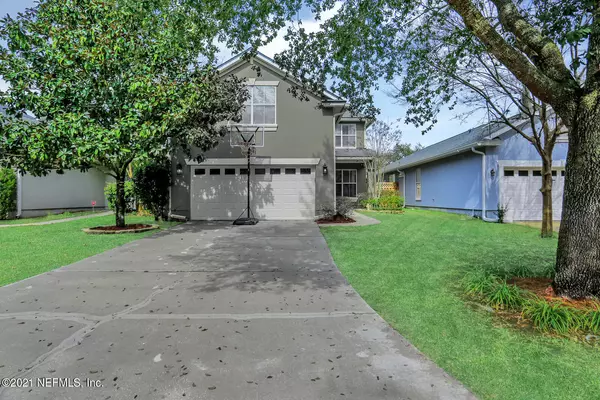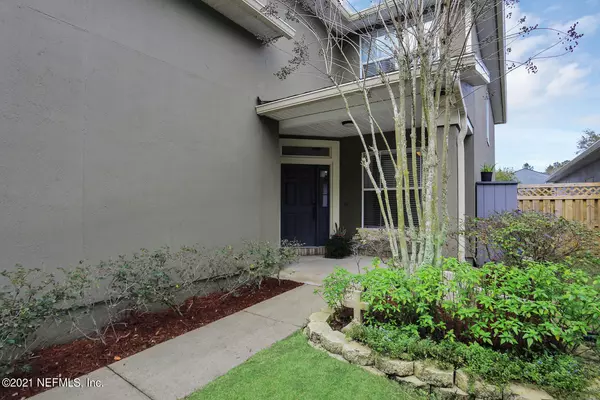$320,000
$315,000
1.6%For more information regarding the value of a property, please contact us for a free consultation.
1512 TAWNY MARSH CT St Augustine, FL 32092
6 Beds
3 Baths
2,714 SqFt
Key Details
Sold Price $320,000
Property Type Single Family Home
Sub Type Single Family Residence
Listing Status Sold
Purchase Type For Sale
Square Footage 2,714 sqft
Price per Sqft $117
Subdivision Wgv Heritage Landing
MLS Listing ID 1095278
Sold Date 03/12/21
Style Traditional
Bedrooms 6
Full Baths 2
Half Baths 1
HOA Fees $9/ann
HOA Y/N Yes
Originating Board realMLS (Northeast Florida Multiple Listing Service)
Year Built 2006
Property Description
MULTIPLE OFFERS - In a market with low inventory, the buyer of this home will get the best of all worlds in this perfectly laid out home that doesn't sacrifice a shred of character. The well appointed sitting room with open railing staircase welcomes you in, and the downstairs bedroom could also be used as a home office or additional entertainment space. Further in, the kitchen opens to the family room and the dining area, and double doors lead to the covered patio and fenced back yard. Upstairs are 5 bedrooms, all well appointed and laid out to maximize the area. All of this in amenity rich Heritage Landing, with multi million dollar designed pools, playgrounds, and sports fields. Zoned for all A rated schools, close to the interstate and shopping!
Location
State FL
County St. Johns
Community Wgv Heritage Landing
Area 309-World Golf Village Area-West
Direction From CR13, enter Heritage Landing and exit the second turn on the roundabout to SilverGlen. Follow down to Tawny March and go left, home on right
Interior
Interior Features Breakfast Bar, Eat-in Kitchen, Entrance Foyer, Primary Bathroom -Tub with Separate Shower, Walk-In Closet(s)
Heating Central
Cooling Central Air
Fireplaces Number 1
Fireplace Yes
Exterior
Parking Features Attached, Garage
Garage Spaces 2.0
Fence Back Yard
Pool Community, None
Amenities Available Airport/Runway, Basketball Court, Children's Pool, Clubhouse, Fitness Center, Golf Course, Jogging Path, Playground, RV/Boat Storage, Tennis Court(s)
Porch Covered, Front Porch, Patio
Total Parking Spaces 2
Private Pool No
Building
Sewer Public Sewer
Water Public
Architectural Style Traditional
New Construction No
Schools
Elementary Schools Wards Creek
Middle Schools Pacetti Bay
High Schools Allen D. Nease
Others
HOA Name Vesta
Tax ID 2881082230
Acceptable Financing Cash, Conventional, FHA, VA Loan
Listing Terms Cash, Conventional, FHA, VA Loan
Read Less
Want to know what your home might be worth? Contact us for a FREE valuation!

Our team is ready to help you sell your home for the highest possible price ASAP
Bought with REMAX LEADING EDGE





