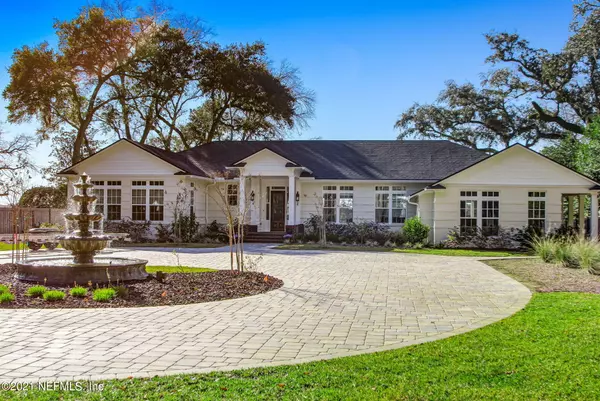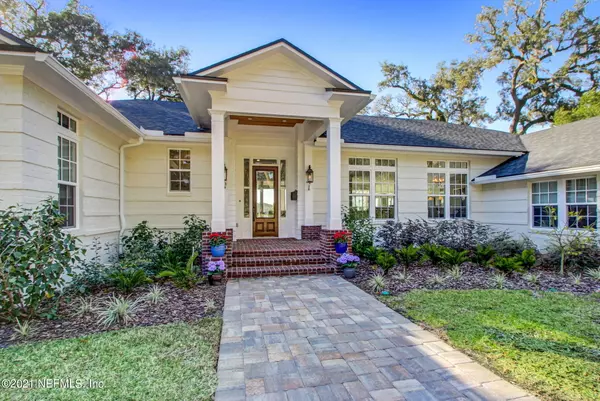$1,899,000
$1,999,000
5.0%For more information regarding the value of a property, please contact us for a free consultation.
4258 ORTEGA FOREST DR Jacksonville, FL 32210
4 Beds
3 Baths
4,508 SqFt
Key Details
Sold Price $1,899,000
Property Type Single Family Home
Sub Type Single Family Residence
Listing Status Sold
Purchase Type For Sale
Square Footage 4,508 sqft
Price per Sqft $421
Subdivision Ortega Forest
MLS Listing ID 1095927
Sold Date 04/06/21
Style Ranch,Traditional
Bedrooms 4
Full Baths 3
HOA Y/N No
Originating Board realMLS (Northeast Florida Multiple Listing Service)
Year Built 1948
Lot Dimensions 112 x 390
Property Description
This FABULOUS 1948 brick ranch has been brought 'back to life' with an unbelievable renovation -- from the floor joists up! The 4 bedrooms/3 bath pool home, on a newly landscaped 1 acre lot, offers an open concept & all the luxuries for modern day living & entertaining. The house is situated on a high bluff overlooking the Ortega River. From the moment you walk into the home you will 'wowed' by the endless water views. From the lovely covered, private veranda, overlooking the pool & spa, to the newly built, covered boat dock with lift, the house offers many areas to just get away & relax. Wait till you see the stunning kitchen! No detail was overlooked, including raising the roof line 3-4 feet. *See Improvement Sheet under Docs
Location
State FL
County Duval
Community Ortega Forest
Area 033-Ortega/Venetia
Direction Going South on US17- Roosevelt Blvd., turn right into Ortega Forest Subdivision on Ortega Forest Drive. Stay on Ortega Forest Drive--- home is on the right.
Interior
Interior Features Breakfast Bar, Eat-in Kitchen, Kitchen Island, Pantry, Primary Bathroom -Tub with Separate Shower, Primary Downstairs, Split Bedrooms, Walk-In Closet(s)
Heating Central, Electric
Cooling Central Air, Electric
Flooring Tile, Wood
Fireplaces Number 2
Fireplaces Type Gas
Fireplace Yes
Laundry Electric Dryer Hookup, Washer Hookup
Exterior
Exterior Feature Boat Lift, Dock
Parking Features Circular Driveway
Pool In Ground
Waterfront Description Navigable Water,Ocean Front,River Front
View River
Roof Type Shingle
Porch Covered, Front Porch, Patio
Private Pool No
Building
Lot Description Sprinklers In Front, Sprinklers In Rear
Sewer Septic Tank
Water Public
Architectural Style Ranch, Traditional
New Construction No
Schools
Elementary Schools John Stockton
Others
Tax ID 1007220000
Security Features Smoke Detector(s)
Acceptable Financing Cash, Conventional
Listing Terms Cash, Conventional
Read Less
Want to know what your home might be worth? Contact us for a FREE valuation!

Our team is ready to help you sell your home for the highest possible price ASAP
Bought with BERKSHIRE HATHAWAY HOMESERVICES FLORIDA NETWORK REALTY





