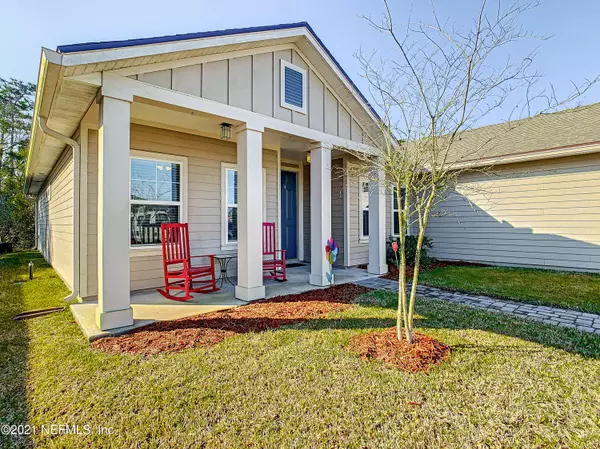$355,000
$349,000
1.7%For more information regarding the value of a property, please contact us for a free consultation.
351 ATHENS DR St Augustine, FL 32092
4 Beds
2 Baths
1,921 SqFt
Key Details
Sold Price $355,000
Property Type Single Family Home
Sub Type Single Family Residence
Listing Status Sold
Purchase Type For Sale
Square Footage 1,921 sqft
Price per Sqft $184
Subdivision Arbor Mill
MLS Listing ID 1097468
Sold Date 04/14/21
Style Flat,Ranch
Bedrooms 4
Full Baths 2
HOA Fees $26
HOA Y/N Yes
Originating Board realMLS (Northeast Florida Multiple Listing Service)
Year Built 2018
Property Description
Come and enjoy this READY TO MOVE IN home! Built only 3 years ago with many upgrades throughout. Upgrades include 8 ft doors, tray ceilings with crown molding, backyard pavers and a sink in the laundry room with built in shelves. Home office features french doors and could easily be converted to a fifth bedroom! Gourmet kitchen offers a corner pantry, double oven, slow close drawers, gas stove, and a HUGE island with a breakfast bar ready for family gatherings. Home sits on a premium lot and backs up to preserves allowing privacy in your backyard. Freshly painted and ready to be yours!! MUST SEE!
Location
State FL
County St. Johns
Community Arbor Mill
Area 303-Palmo/Six Mile Area
Direction From I95 exit off World Golf Village to right on international Golf Parkway. Take another right on State road 16 to 16A . Community 1/2 mile away with house on the left.
Interior
Interior Features Breakfast Bar, Entrance Foyer, Kitchen Island, Primary Bathroom -Tub with Separate Shower, Primary Downstairs, Split Bedrooms, Walk-In Closet(s)
Heating Central, Heat Pump
Cooling Central Air
Flooring Concrete
Laundry Electric Dryer Hookup, Washer Hookup
Exterior
Parking Features Attached, Garage
Garage Spaces 2.0
Pool Community, None
Utilities Available Cable Available
Amenities Available Children's Pool, Clubhouse, Jogging Path, RV/Boat Storage, Tennis Court(s)
Roof Type Membrane,Shingle
Porch Porch, Screened
Total Parking Spaces 2
Private Pool No
Building
Lot Description Sprinklers In Front, Sprinklers In Rear
Sewer Public Sewer
Water Public
Architectural Style Flat, Ranch
Structure Type Frame,Stucco
New Construction No
Schools
Elementary Schools Mill Creek Academy
Middle Schools Pacetti Bay
High Schools Bartram Trail
Others
Tax ID 0271410410
Security Features Smoke Detector(s)
Acceptable Financing Cash, Conventional, FHA, USDA Loan, VA Loan
Listing Terms Cash, Conventional, FHA, USDA Loan, VA Loan
Read Less
Want to know what your home might be worth? Contact us for a FREE valuation!

Our team is ready to help you sell your home for the highest possible price ASAP
Bought with NON MLS





