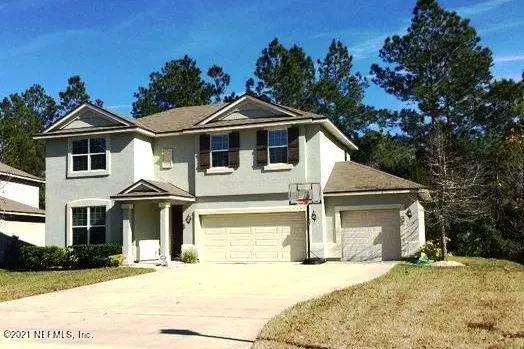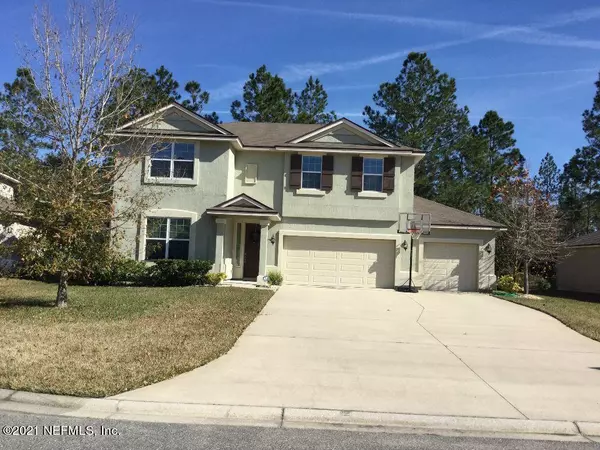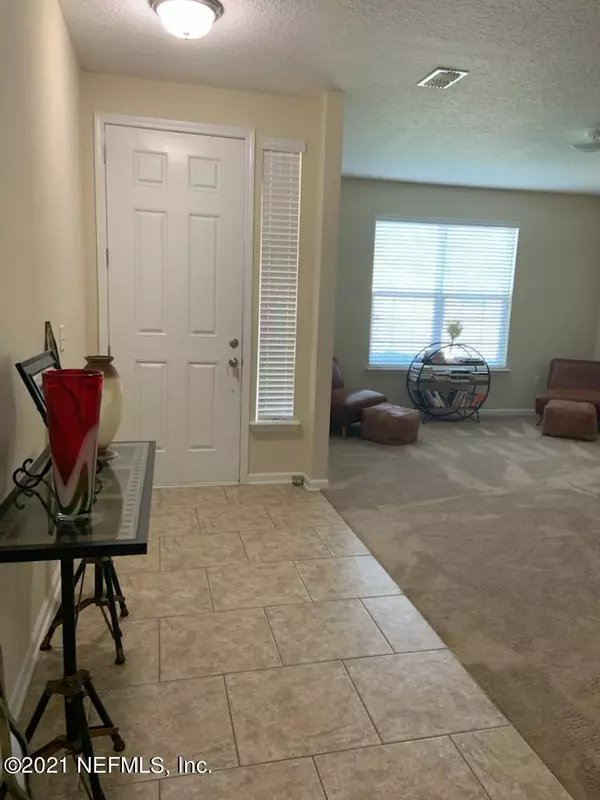$311,000
$315,000
1.3%For more information regarding the value of a property, please contact us for a free consultation.
11933 CARSON LAKE DR W Jacksonville, FL 32221
5 Beds
4 Baths
3,015 SqFt
Key Details
Sold Price $311,000
Property Type Single Family Home
Sub Type Single Family Residence
Listing Status Sold
Purchase Type For Sale
Square Footage 3,015 sqft
Price per Sqft $103
Subdivision Adams Lake
MLS Listing ID 1096002
Sold Date 06/07/21
Style Traditional
Bedrooms 5
Full Baths 3
Half Baths 1
HOA Fees $33/ann
HOA Y/N Yes
Originating Board realMLS (Northeast Florida Multiple Listing Service)
Year Built 2013
Property Description
*update* Seller will review all offers 4/22/2021 AM and respond by noon.
Buyer's financing fell thru..appraised at offer amount. Multiple offers received when first listed. ..Meticulously Maintained Spacious 5 Br/ 3 Ba Home with a Three Car Garage! This Home Offers you Everything you would want in your Dream Home. In the newer section of Adams Lake. Living and Dining Room for the Formal Large Family Entertaining .Eat In Kitchen has Granite Counter Tops, Breakfast Bar, and Pantry. Kitchen Overlooks Huge Great Room with Tile. French Doors Lead to Spacious Office / Den Overlooking Backyard and Preserve. Luxurious Master Retreat. Walk-in closets in 4 of the 5 bedrooms. House is On a Cul- De -Sac. Close to Major Highways , Shopping and Restaurants. DON'T MISS THIS OPPORTUNITY!!
Location
State FL
County Duval
Community Adams Lake
Area 065-Panther Creek/Adams Lake/Duval County-Sw
Direction 1-295, exit Normandy West. Continue about 5.5 miles. Adams Lake is on the right.
Interior
Interior Features Breakfast Bar, Entrance Foyer, Pantry, Primary Bathroom -Tub with Separate Shower, Primary Downstairs, Split Bedrooms, Walk-In Closet(s)
Heating Central
Cooling Central Air
Flooring Carpet, Tile
Laundry Electric Dryer Hookup, Washer Hookup
Exterior
Parking Features Attached, Garage, Garage Door Opener
Garage Spaces 3.0
Pool None
Roof Type Shingle
Total Parking Spaces 3
Private Pool No
Building
Lot Description Cul-De-Sac
Water Public
Architectural Style Traditional
Structure Type Stucco
New Construction No
Others
Tax ID 0020603840
Acceptable Financing Cash, Conventional, FHA, VA Loan
Listing Terms Cash, Conventional, FHA, VA Loan
Read Less
Want to know what your home might be worth? Contact us for a FREE valuation!

Our team is ready to help you sell your home for the highest possible price ASAP





