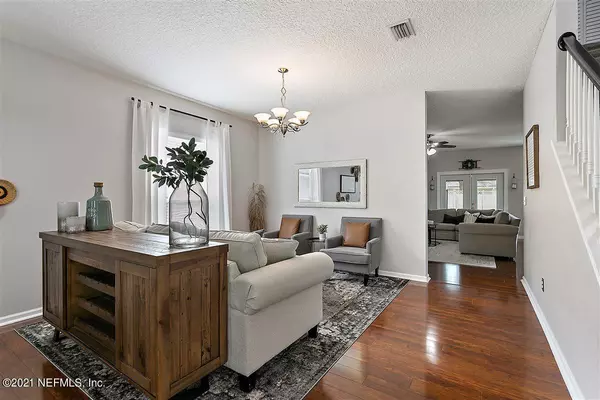$420,000
$450,000
6.7%For more information regarding the value of a property, please contact us for a free consultation.
1361 WEKIVA WAY WAY St Augustine, FL 32092
5 Beds
4 Baths
3,050 SqFt
Key Details
Sold Price $420,000
Property Type Single Family Home
Sub Type Single Family Residence
Listing Status Sold
Purchase Type For Sale
Square Footage 3,050 sqft
Price per Sqft $137
Subdivision Wgv Heritage Landing
MLS Listing ID 1101034
Sold Date 05/06/21
Style Traditional
Bedrooms 5
Full Baths 3
Half Baths 1
HOA Fees $9/ann
HOA Y/N Yes
Originating Board realMLS (Northeast Florida Multiple Listing Service)
Year Built 2006
Property Description
Multiple Offers- Highest & Best due 3/29 by 5PM. This 5 bedroom beauty will make you say YES to the new address the moment you walk in the front door. With touches of Joanna Gaines throughout and meticulously cared for, walk right into the spacious formal dining and living room. The main level also boasts an open kitchen that will have you planning your next family dinner while overlooking the large family room. Down the hall, you'll find a guest bedroom and a full bathroom, laundry room and powder room. Take a walk upstairs and your attraction to this home won't stop. At the top of the landing you'll find the large primary bedroom with vaulted ceilings and a spacious ensuite with an even larger walk-in closet. The remaining 3 guest bedrooms upstairs offer good size rooms and lots of closet space. As summer approaches, don't miss out on the opportunity to host family BBQ's in this amazing backyard. The screened lanai will offer peacefulness and relaxation while the extended paver patio will allow you to gather, grill and soak up the sun. The backyard is big enough for a pool. Don't miss out on this opportunity to LOVE where you LIVE!
Location
State FL
County St. Johns
Community Wgv Heritage Landing
Area 309-World Golf Village Area-West
Direction From State Rd-13 South turn left on Heritage Landing PKWY , Left at the roundabout on to Silver Glen Ave, turn left on Wekiva Way, home is at the end of the culd-e-sac on the left.
Interior
Interior Features Breakfast Bar, Eat-in Kitchen, Primary Bathroom -Tub with Separate Shower, Walk-In Closet(s)
Heating Central
Cooling Central Air
Flooring Carpet, Tile, Wood
Fireplaces Type Gas
Fireplace Yes
Exterior
Garage Spaces 2.0
Fence Back Yard
Pool Community
Amenities Available Children's Pool, Clubhouse, Playground, RV/Boat Storage, Tennis Court(s)
Roof Type Shingle
Porch Patio, Porch, Screened
Total Parking Spaces 2
Private Pool No
Building
Lot Description Cul-De-Sac
Sewer Public Sewer
Water Public
Architectural Style Traditional
Structure Type Frame,Stucco
New Construction No
Schools
Elementary Schools Wards Creek
Middle Schools Pacetti Bay
High Schools Allen D. Nease
Others
Tax ID 2881081580
Acceptable Financing Cash, Conventional, FHA, VA Loan
Listing Terms Cash, Conventional, FHA, VA Loan
Read Less
Want to know what your home might be worth? Contact us for a FREE valuation!

Our team is ready to help you sell your home for the highest possible price ASAP
Bought with FLORIDA HOMES REALTY & MTG LLC





