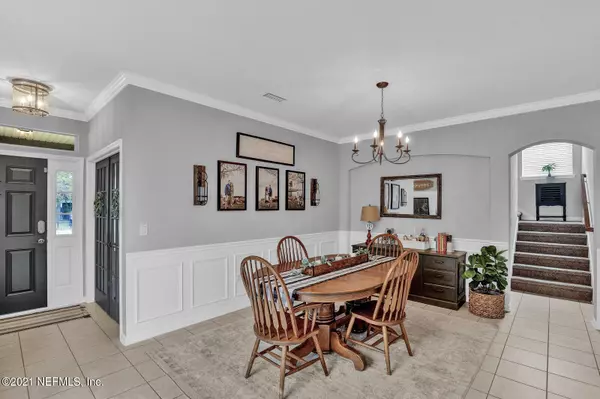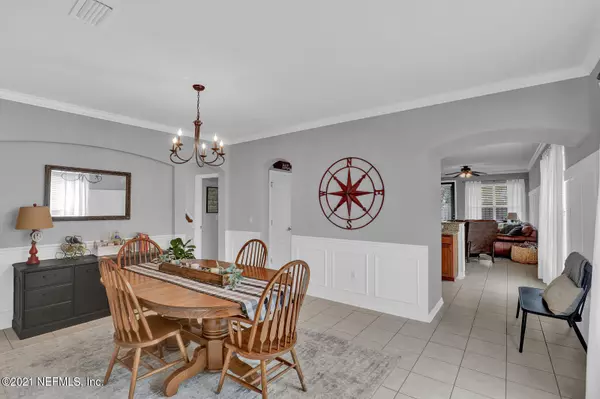$338,000
$329,900
2.5%For more information regarding the value of a property, please contact us for a free consultation.
281 SILVER GLEN AVE St Augustine, FL 32092
4 Beds
3 Baths
2,213 SqFt
Key Details
Sold Price $338,000
Property Type Single Family Home
Sub Type Single Family Residence
Listing Status Sold
Purchase Type For Sale
Square Footage 2,213 sqft
Price per Sqft $152
Subdivision Wgv Heritage Landing
MLS Listing ID 1100917
Sold Date 04/26/21
Style Traditional
Bedrooms 4
Full Baths 3
HOA Fees $9/ann
HOA Y/N Yes
Originating Board realMLS (Northeast Florida Multiple Listing Service)
Year Built 2006
Property Description
In this market, everyone is scrambling to just get into A house, but this one is a home to get EXCITED about! Down to the last detail, the wood working in this home, the utilization of space... you can have. it. all! This home *could* be a 5 bed, using the office downstairs as a bedroom. Also a formal dining room, bonus room upstairs that is being used as a 4th bedroom, and a mother in law suite on the first floor with full bath. The pavered patio is begging you to host your next party, and there are plenty of neighbors that would love to attend! This home is part of the master planned community Heritage Landing at WGV, with a mega slide, two pools, workout room, playground, athletic fields and is zoned for A rated St Johns County schools. WILL go multiple offers.
Location
State FL
County St. Johns
Community Wgv Heritage Landing
Area 309-World Golf Village Area-West
Direction From CR 13, enter Heritage Landing, left at the roundabout on to Silver Glen. Follow around to 281 Silver Glen on your left
Interior
Interior Features Breakfast Bar, Eat-in Kitchen, Entrance Foyer, In-Law Floorplan, Kitchen Island, Pantry, Primary Bathroom -Tub with Separate Shower, Primary Downstairs, Split Bedrooms
Heating Central, Heat Pump
Cooling Central Air
Fireplaces Number 1
Fireplace Yes
Exterior
Garage Spaces 2.0
Fence Back Yard
Pool Community, None
Amenities Available Airport/Runway, Basketball Court, Children's Pool, Clubhouse, Fitness Center, Jogging Path, Playground, RV/Boat Storage, Security, Tennis Court(s)
Roof Type Shingle
Porch Covered, Patio, Porch
Total Parking Spaces 2
Private Pool No
Building
Sewer Public Sewer
Water Public
Architectural Style Traditional
New Construction No
Schools
Elementary Schools Wards Creek
Middle Schools Pacetti Bay
High Schools Allen D. Nease
Others
HOA Name Vesta
Tax ID 2881082280
Acceptable Financing Cash, Conventional, FHA, VA Loan
Listing Terms Cash, Conventional, FHA, VA Loan
Read Less
Want to know what your home might be worth? Contact us for a FREE valuation!

Our team is ready to help you sell your home for the highest possible price ASAP
Bought with ROUND TABLE REALTY





