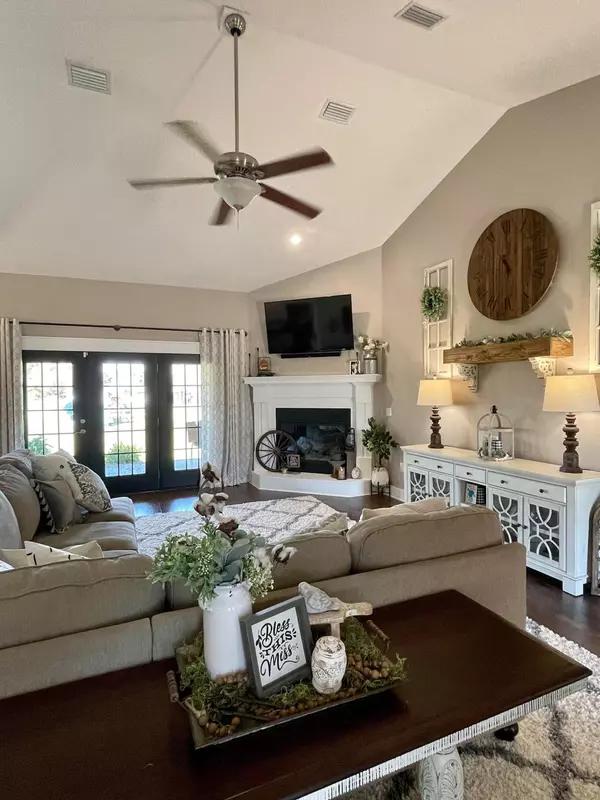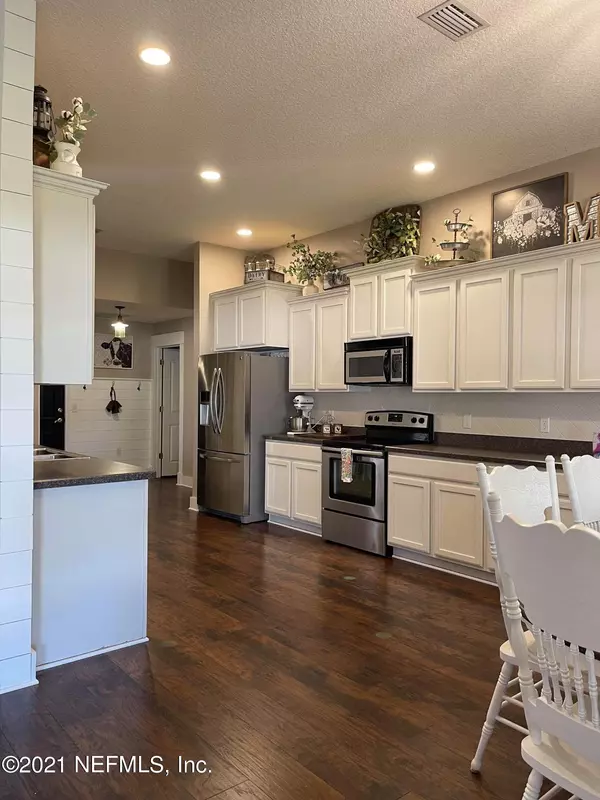$385,000
$389,900
1.3%For more information regarding the value of a property, please contact us for a free consultation.
14390 HUNTERS RIDGE DR E Glen St. Mary, FL 32040
4 Beds
3 Baths
2,230 SqFt
Key Details
Sold Price $385,000
Property Type Single Family Home
Sub Type Single Family Residence
Listing Status Sold
Purchase Type For Sale
Square Footage 2,230 sqft
Price per Sqft $172
Subdivision Hunters Ridge
MLS Listing ID 1101844
Sold Date 05/05/21
Bedrooms 4
Full Baths 2
Half Baths 1
HOA Fees $17/ann
HOA Y/N Yes
Originating Board realMLS (Northeast Florida Multiple Listing Service)
Year Built 2005
Lot Dimensions 1 acre
Property Description
Welcome Home! This stunning 4 bedroom single story home boasts 2230 square feet of interior excellence partnered with a full brick exterior! As you enter you will be amazed at the fine details put into this property. Interior of home has been completely updated to include but not limited to new LVP flooring/trim/baseboards throughout the majority of home. Matching stainless steel appliances all of which are less than 4 years old. Roof is less than 2 years old, A/C has just been inspected and is ready for the summer heat! Gutters recently installed to protect the well manicured landscaping. What more can you ask for for under 400k?? Give me a call today to schedule a showing!
Location
State FL
County Baker
Community Hunters Ridge
Area 501-Macclenny Area
Direction Take exit 333 onto CR-125. 3.8 miles turn right onto Bob Burnsed Rd. 1.7 miles turn left onto Odis Yarborough rd. .8 miles turn left onto Hunters Ridge E. Home will be on the right in .2 miles.
Interior
Heating Central
Cooling Central Air
Fireplaces Number 1
Fireplace Yes
Exterior
Garage Additional Parking, Attached, Garage
Garage Spaces 2.0
Pool None
Waterfront No
Roof Type Shingle
Parking Type Additional Parking, Attached, Garage
Total Parking Spaces 2
Private Pool No
Building
Sewer Septic Tank
Water Well
New Construction No
Schools
Middle Schools Baker County
High Schools Baker County
Others
Tax ID 112S21020000000300
Acceptable Financing Cash, Conventional, FHA, VA Loan
Listing Terms Cash, Conventional, FHA, VA Loan
Read Less
Want to know what your home might be worth? Contact us for a FREE valuation!

Our team is ready to help you sell your home for the highest possible price ASAP
Bought with BERKSHIRE HATHAWAY HOMESERVICES FLORIDA NETWORK REALTY






