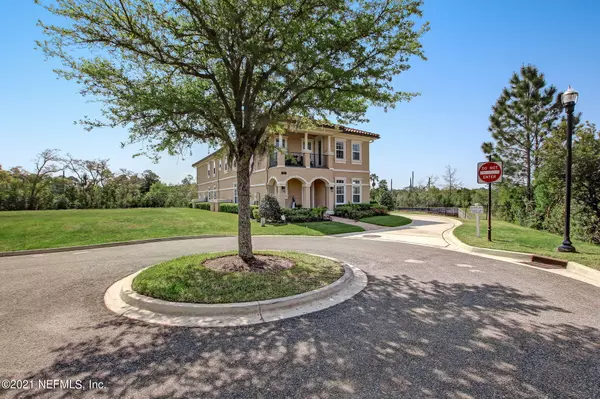$875,000
$850,000
2.9%For more information regarding the value of a property, please contact us for a free consultation.
741 PROVIDENCE ISLAND CT Jacksonville, FL 32225
4 Beds
6 Baths
3,923 SqFt
Key Details
Sold Price $875,000
Property Type Single Family Home
Sub Type Single Family Residence
Listing Status Sold
Purchase Type For Sale
Square Footage 3,923 sqft
Price per Sqft $223
Subdivision Queens Harbour
MLS Listing ID 1104051
Sold Date 06/18/21
Bedrooms 4
Full Baths 4
Half Baths 2
HOA Fees $317/qua
HOA Y/N Yes
Originating Board realMLS (Northeast Florida Multiple Listing Service)
Year Built 2015
Property Description
Lifestyle, Location, and Well-Designed floor plan are the hallmarks of this Fabio Fasanelli Custom Built home. Approximately 4,000sf of carefully planned spaces that are perfect for entertaining casually or by design. This zero-lot line, two-story home is full of architectural details including, family room with a 2-story soaring coffered ceiling, an abundance of windows, plantation shutters, wood floors, opaque transitions, special ordered vessel sinks in the half baths, gorgeous selection of quartz in kitchen and bathrooms, chef's kitchen with upscale finishes and Thermador appliances, an oversized family room upstairs with kitchenette, and four en-suites. Outside you will appreciate an upstairs balcony, screened-in courtyard with hot tub and summer kitchen, and a fully efficient casita. casita.
Location
State FL
County Duval
Community Queens Harbour
Area 043-Intracoastal West-North Of Atlantic Blvd
Direction The entrance to Queens Harbour is on Atlantic Blvd East of Hodges and West of San Pablo Rd. After Guard Gate, turn left on Princess Kelly, then left on Providence Island Ct. Home is in the culdesac.
Rooms
Other Rooms Outdoor Kitchen
Interior
Interior Features Breakfast Bar, Breakfast Nook, Built-in Features, Butler Pantry, Eat-in Kitchen, Entrance Foyer, In-Law Floorplan, Pantry, Primary Bathroom - Shower No Tub, Primary Downstairs, Split Bedrooms, Walk-In Closet(s), Wet Bar
Heating Central, Electric, Heat Pump
Cooling Central Air, Electric
Flooring Carpet, Tile, Wood
Laundry Electric Dryer Hookup, Washer Hookup
Exterior
Exterior Feature Balcony
Garage Attached, Garage, Garage Door Opener
Garage Spaces 2.0
Pool Community
Utilities Available Cable Connected, Propane, Other
Amenities Available Boat Dock, Boat Slip, Clubhouse, Golf Course, Maintenance Grounds, Tennis Court(s), Trash
Waterfront No
Roof Type Tile
Porch Front Porch, Patio, Porch, Screened
Parking Type Attached, Garage, Garage Door Opener
Total Parking Spaces 2
Private Pool No
Building
Lot Description Cul-De-Sac, Irregular Lot, Sprinklers In Front, Sprinklers In Rear, Zero Lot Line
Sewer Private Sewer
Water Public
Structure Type Frame,Stucco
New Construction No
Schools
Elementary Schools Neptune Beach
Middle Schools Landmark
High Schools Sandalwood
Others
HOA Name Providence Island HO
Tax ID 1671210468
Security Features Entry Phone/Intercom,Security System Owned,Smoke Detector(s)
Acceptable Financing Cash, Conventional, VA Loan
Listing Terms Cash, Conventional, VA Loan
Read Less
Want to know what your home might be worth? Contact us for a FREE valuation!

Our team is ready to help you sell your home for the highest possible price ASAP
Bought with RE/MAX SPECIALISTS






