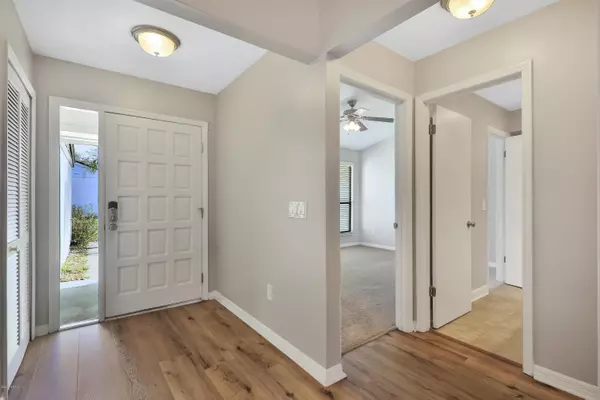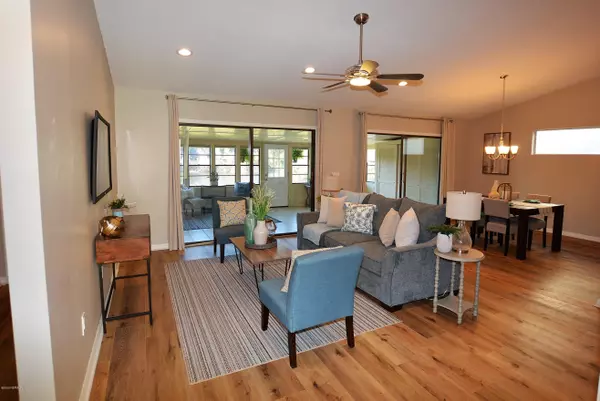$415,000
$419,900
1.2%For more information regarding the value of a property, please contact us for a free consultation.
2819 St Tropez CT Ponte Vedra Beach, FL 32082
2 Beds
2 Baths
1,614 SqFt
Key Details
Sold Price $415,000
Property Type Single Family Home
Sub Type Single Family Residence
Listing Status Sold
Purchase Type For Sale
Square Footage 1,614 sqft
Price per Sqft $257
Subdivision L Atrium
MLS Listing ID 1104513
Sold Date 06/16/21
Style Ranch
Bedrooms 2
Full Baths 2
HOA Fees $23
HOA Y/N Yes
Originating Board realMLS (Northeast Florida Multiple Listing Service)
Year Built 1984
Lot Dimensions Lake to preserve lot
Property Description
This TOTALLY RENOVATED LAKEFRONT HOME has it all! One of the few in this community with a view, and it's SPECTACULAR...lake to preserve! Nice size backyard to entertain. Virtually everything has been updated including: knockdown ceilings, laundry moved inside, new architectural shingle roof, new interior and exterior paint in 2018, BRAND NEW KITCHEN cabinets and quartz counters last week, new SS appliances are 4 months old, both baths renovated; master has seamless shower enclosure, ALL new flooring, beadboard ceiling in Florida room which is a HUGE extra space for guests/office/playroom/game room; it has a multitude of uses! Kitchen was opened up to the family/dining room with new low bar/counter. All new lighting and so much more plus 2 CAR GARAGE! Totally neutral and move in ready!
Location
State FL
County St. Johns
Community L Atrium
Area 261-Ponte Vedra Bch-S Of Corona-E Of A1A/Lake Pv
Direction Go South on A1A past Corona, left into L'Atrium, first left in the community then follow around to St. Tropez Court on left, home is ahead on left.
Interior
Interior Features Breakfast Bar, Entrance Foyer, In-Law Floorplan, Pantry, Primary Bathroom - Shower No Tub, Primary Downstairs, Skylight(s), Split Bedrooms, Vaulted Ceiling(s), Walk-In Closet(s)
Heating Central, Heat Pump
Cooling Central Air
Flooring Carpet, Vinyl
Laundry Electric Dryer Hookup, Washer Hookup
Exterior
Parking Features Attached, Garage, Garage Door Opener
Garage Spaces 2.0
Pool Community
Utilities Available Cable Available
Amenities Available Boat Dock, Clubhouse, Jogging Path, Management - Full Time, Tennis Court(s)
Waterfront Description Lake Front
View Water
Roof Type Shingle
Porch Porch
Total Parking Spaces 2
Private Pool No
Building
Lot Description Cul-De-Sac, Sprinklers In Front, Sprinklers In Rear
Sewer Public Sewer
Water Public
Architectural Style Ranch
Structure Type Frame,Shell Dash
New Construction No
Others
HOA Fee Include Maintenance Grounds
Tax ID 0622433110
Security Features Smoke Detector(s)
Acceptable Financing Cash, Conventional, FHA, Lease Option, Lease Purchase, VA Loan
Listing Terms Cash, Conventional, FHA, Lease Option, Lease Purchase, VA Loan
Read Less
Want to know what your home might be worth? Contact us for a FREE valuation!

Our team is ready to help you sell your home for the highest possible price ASAP
Bought with COLDWELL BANKER VANGUARD REALTY





