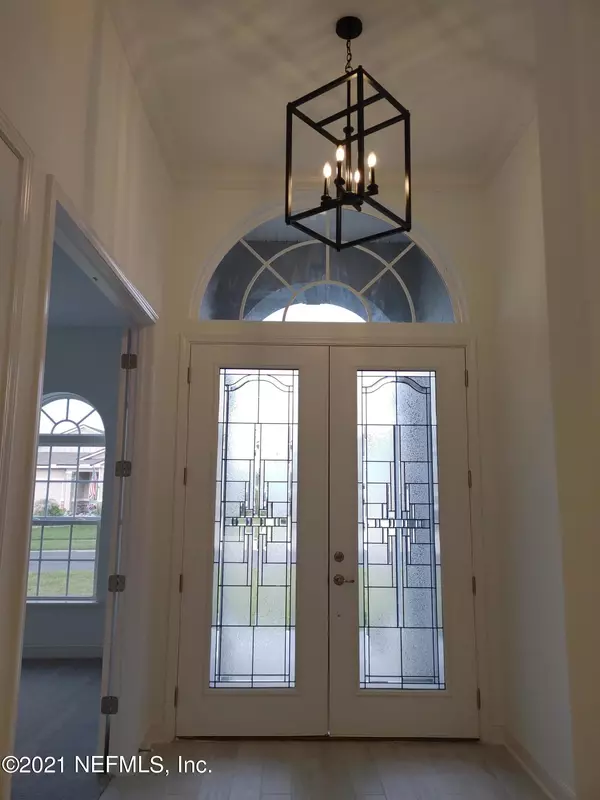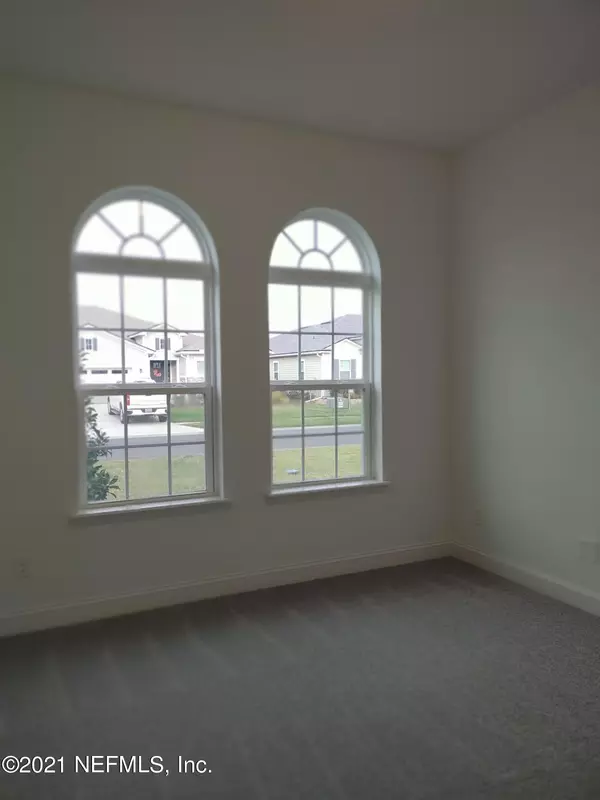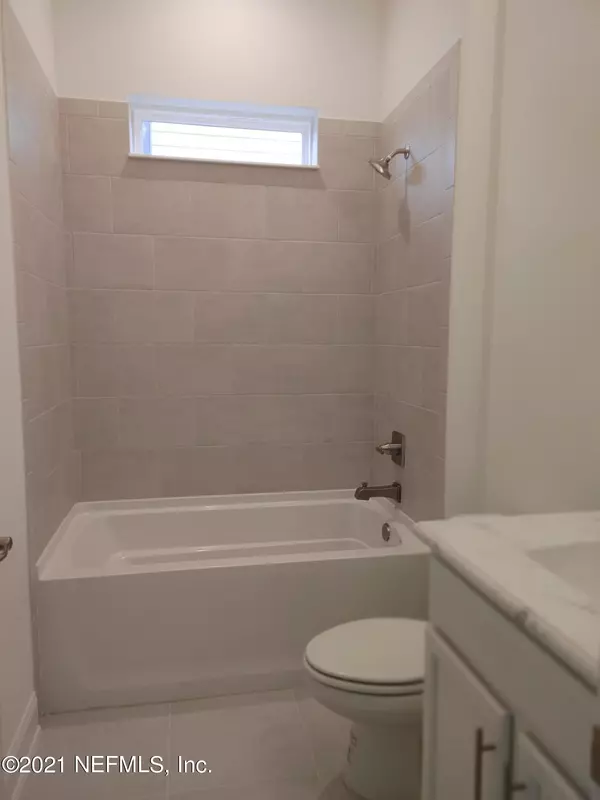$436,497
$436,497
For more information regarding the value of a property, please contact us for a free consultation.
878 ATHENS DR St Augustine, FL 32092
4 Beds
4 Baths
2,713 SqFt
Key Details
Sold Price $436,497
Property Type Single Family Home
Sub Type Single Family Residence
Listing Status Sold
Purchase Type For Sale
Square Footage 2,713 sqft
Price per Sqft $160
Subdivision Arbor Mill
MLS Listing ID 1104748
Sold Date 04/17/21
Bedrooms 4
Full Baths 3
Half Baths 1
Construction Status Under Construction
HOA Fees $40/ann
HOA Y/N Yes
Originating Board realMLS (Northeast Florida Multiple Listing Service)
Year Built 2021
Lot Dimensions 83x110
Property Description
Ashley Homes 2484 plan customized with an office and a 2 car side entry garage on lake lot. Gorgeous features. 2 bay windows with window seats in each to enjoy the view! 12' ceilings in foyer, kitchen, nook, family room, lanai. Triple sliding glass doors to covered lanai. 5'' baseboards, 8' doors, quartz kitchen countertop, 42'' cabinets. Master bedroom has walk around shower, free standing tub, double sink vanities. Triple sliding glass door to covered lanai overlooking preserve. Natural gas cooktop, tankless gas water heater. Fully soded lot with automated irrigation system. Structured wiring, full security system. Fireplace with built-ins. Too many features to mention! Too many features to list!
Location
State FL
County St. Johns
Community Arbor Mill
Area 303-Palmo/Six Mile Area
Direction From International Golf Parkway, go n on 16, stay on and it becomes 16A. 3rd left on Baltic to Athens to address
Interior
Interior Features Breakfast Bar, Entrance Foyer, Kitchen Island, Pantry, Primary Bathroom -Tub with Separate Shower, Walk-In Closet(s)
Heating Central
Cooling Central Air
Flooring Tile
Fireplaces Number 1
Fireplaces Type Electric
Furnishings Unfurnished
Fireplace Yes
Exterior
Parking Features Attached, Garage, Garage Door Opener
Garage Spaces 3.0
Fence Back Yard
Pool None
Utilities Available Cable Available, Natural Gas Available
Amenities Available Clubhouse, Playground, RV/Boat Storage, Tennis Court(s)
Waterfront Description Pond
Roof Type Shingle
Porch Porch, Screened
Total Parking Spaces 3
Private Pool No
Building
Lot Description Corner Lot
Sewer Public Sewer
Water Public
Structure Type Frame,Stucco
New Construction Yes
Construction Status Under Construction
Schools
Elementary Schools Mill Creek Academy
Middle Schools Mill Creek Academy
High Schools Bartram Trail
Others
Tax ID 0271420620
Security Features Security System Owned
Read Less
Want to know what your home might be worth? Contact us for a FREE valuation!

Our team is ready to help you sell your home for the highest possible price ASAP
Bought with ALL REAL ESTATE OPTIONS INC





