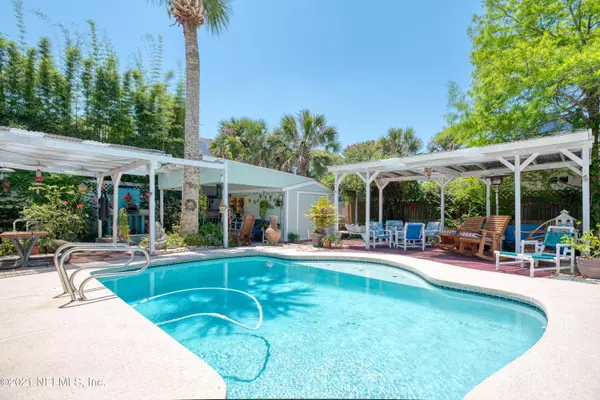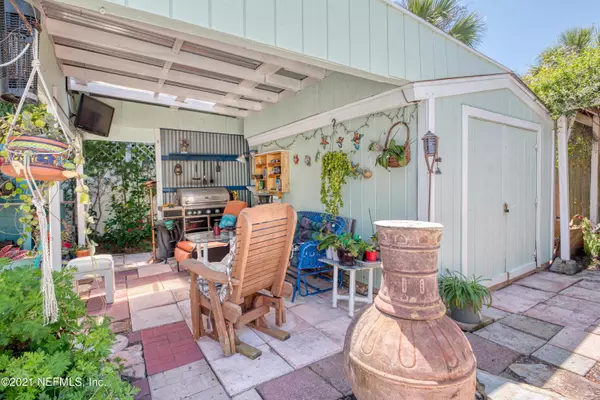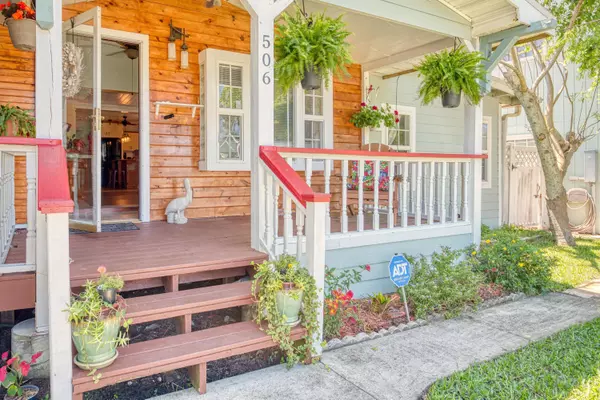$880,000
$879,000
0.1%For more information regarding the value of a property, please contact us for a free consultation.
506 9TH AVE S Jacksonville Beach, FL 32250
5 Beds
6 Baths
4,668 SqFt
Key Details
Sold Price $880,000
Property Type Single Family Home
Sub Type Single Family Residence
Listing Status Sold
Purchase Type For Sale
Square Footage 4,668 sqft
Price per Sqft $188
Subdivision Oceanside Park
MLS Listing ID 1106675
Sold Date 07/27/21
Bedrooms 5
Full Baths 5
Half Baths 1
HOA Y/N No
Originating Board realMLS (Northeast Florida Multiple Listing Service)
Year Built 1924
Lot Dimensions 100' x 100'
Property Description
This One of A Kind Beach Home Estate was built in 1924, but has been carefully updated over the years. Perfectly Placed on Two 100' Lots the Main Home has 3/3.5 and a separate adjoining building contains Two Individual 1/1 Efficiency Apartments. Both Buildings (Main Home & The Efficiencies) hide a Beautiful & Private Tropical Pool in the rear yard. If you have a large family w/ adult or teenage children or other family member's this makes for the perfect solution. If you have need for at home work space, work out space, craft's room, etc...The potential and possibilities are endless. You are only 5 short blocks to beach access and a Bike Ride or Golf Cart Run to many Iconic Beach Restaurants or Night Life in Downtown Jacksonville Beach.
Location
State FL
County Duval
Community Oceanside Park
Area 214-Jacksonville Beach-Sw
Direction From Beach Blvd turn right and head south on A1A. Turn right on 9th Ave. S. to # 506 on your left. (left hand corner of 5th Street S. & 9th Ave. S.)
Interior
Interior Features Breakfast Bar, Primary Bathroom - Shower No Tub, Primary Bathroom - Tub with Shower, Primary Downstairs, Split Bedrooms
Heating Central, Electric, Heat Pump, Zoned
Cooling Central Air, Electric, Zoned
Flooring Tile, Wood
Fireplaces Number 1
Furnishings Unfurnished
Fireplace Yes
Exterior
Parking Features Attached, Garage
Garage Spaces 1.0
Fence Back Yard, Chain Link
Pool In Ground, Pool Sweep
Utilities Available Cable Connected
Roof Type Shingle,Other
Porch Patio
Total Parking Spaces 1
Private Pool No
Building
Lot Description Sprinklers In Front, Sprinklers In Rear
Sewer Public Sewer
Water Private, Public
Structure Type Frame,Wood Siding
New Construction No
Schools
Elementary Schools Seabreeze
Middle Schools Duncan Fletcher
High Schools Duncan Fletcher
Others
Tax ID 1765150000
Security Features Security System Owned,Smoke Detector(s)
Acceptable Financing Cash, Conventional
Listing Terms Cash, Conventional
Read Less
Want to know what your home might be worth? Contact us for a FREE valuation!

Our team is ready to help you sell your home for the highest possible price ASAP
Bought with UNITED REAL ESTATE GALLERY





