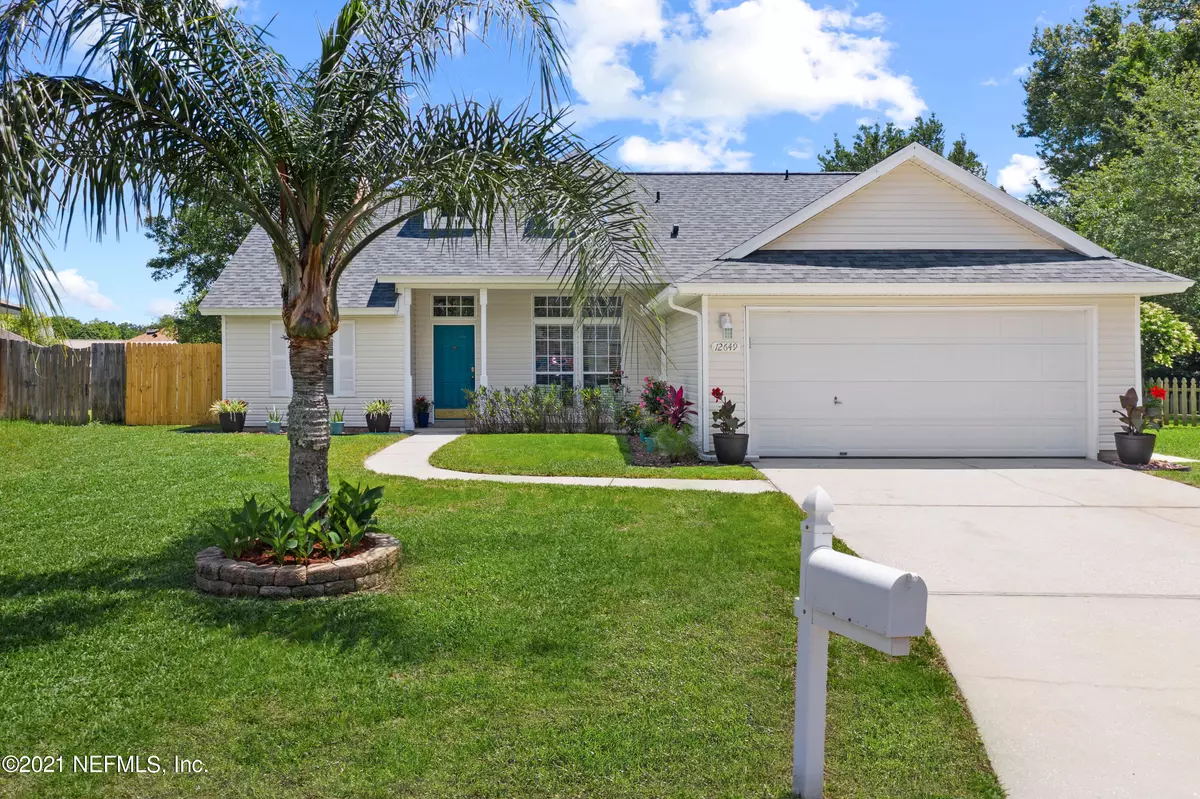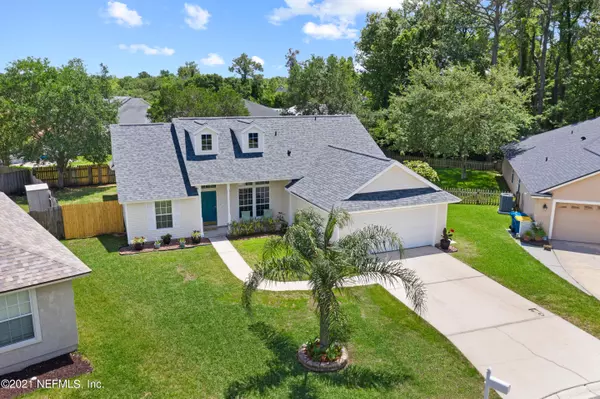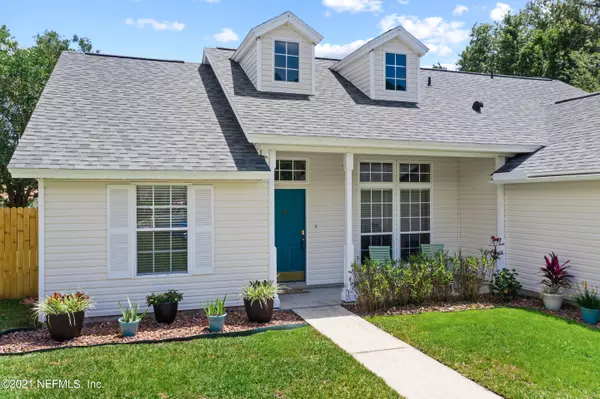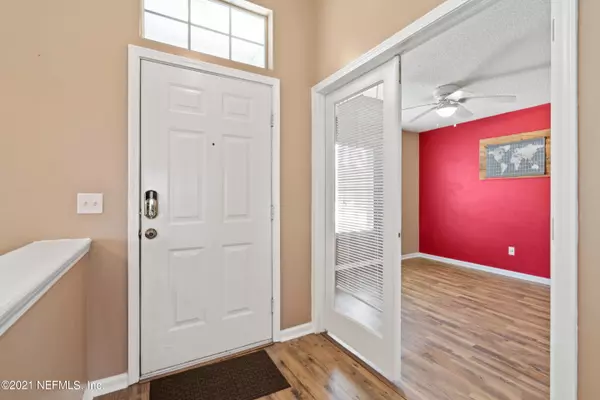$285,000
$249,000
14.5%For more information regarding the value of a property, please contact us for a free consultation.
12649 BROWN JERSEY CT Jacksonville, FL 32226
4 Beds
2 Baths
1,637 SqFt
Key Details
Sold Price $285,000
Property Type Single Family Home
Sub Type Single Family Residence
Listing Status Sold
Purchase Type For Sale
Square Footage 1,637 sqft
Price per Sqft $174
Subdivision Sheffield Village
MLS Listing ID 1107321
Sold Date 05/21/21
Style Contemporary
Bedrooms 4
Full Baths 2
HOA Fees $6/ann
HOA Y/N Yes
Originating Board realMLS (Northeast Florida Multiple Listing Service)
Year Built 2005
Property Description
MULTIPLE BIDS Highest and best by 5/2 4:00 pm. Open House 5/1 11-2 pm. Located on a quiet Cul De Sac with minimal traffic. This home features 4 bedrooms & 2 full baths, a large open Family Room & Dining room. Nice Kitchen w/ newer appliances. Breakfast nook. Outside there is a large patio & huge fenced back yard. New carpet in the Bedrooms, New light fixtures, Freshly painted rooms. New Roof in 2020. Termite bond in place & Lawn treatment paid thru March 2022. Nest Thermostat. Well maintained home. This community is located within a mile of New Berlin Elementary & Sheffield Regional Park. Minutes to the new Publix. It also is 15 minutes to River City Mall and the airport - And close to Mayport Naval Station & NE Florida Beache
Location
State FL
County Duval
Community Sheffield Village
Area 096-Ft George/Blount Island/Cedar Point
Direction From 295, North on Alta Road, Right on New Berlin, Left into Sheffield Village neighborhood on Ayrshire. Right on Angus, Left on Ayrshire, Left on Brown Jersey. Home is in the cul-de-sac on the left.
Interior
Interior Features Breakfast Bar, Eat-in Kitchen, Entrance Foyer, Pantry, Primary Bathroom -Tub with Separate Shower, Primary Downstairs, Split Bedrooms, Vaulted Ceiling(s), Walk-In Closet(s)
Heating Central, Electric
Cooling Central Air, Electric
Flooring Carpet, Vinyl
Laundry Electric Dryer Hookup, Washer Hookup
Exterior
Parking Features Attached, Garage
Garage Spaces 2.0
Fence Back Yard
Pool None
Utilities Available Cable Available
Amenities Available Playground
Roof Type Shingle
Porch Front Porch, Patio
Total Parking Spaces 2
Private Pool No
Building
Lot Description Cul-De-Sac
Sewer Public Sewer
Water Public
Architectural Style Contemporary
Structure Type Frame,Vinyl Siding
New Construction No
Schools
Elementary Schools New Berlin
Middle Schools Oceanway
High Schools First Coast
Others
Tax ID 1065786900
Security Features Smoke Detector(s)
Acceptable Financing Cash, Conventional, FHA, VA Loan
Listing Terms Cash, Conventional, FHA, VA Loan
Read Less
Want to know what your home might be worth? Contact us for a FREE valuation!

Our team is ready to help you sell your home for the highest possible price ASAP
Bought with RE/MAX SPECIALISTS





