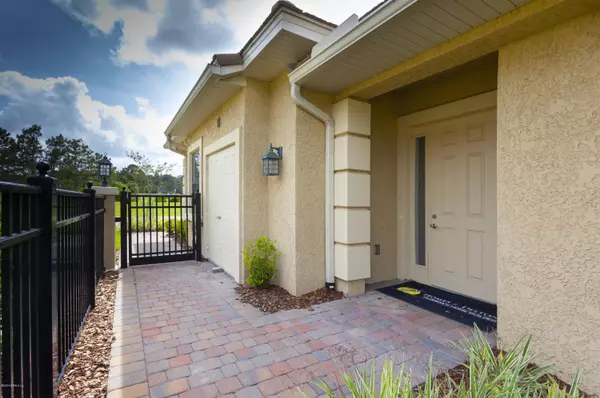$455,000
$475,000
4.2%For more information regarding the value of a property, please contact us for a free consultation.
111 LATERRA LINKS CIR #202 St Augustine, FL 32092
3 Beds
3 Baths
2,681 SqFt
Key Details
Sold Price $455,000
Property Type Condo
Sub Type Condominium
Listing Status Sold
Purchase Type For Sale
Square Footage 2,681 sqft
Price per Sqft $169
Subdivision Wgv King Andbear
MLS Listing ID 1107090
Sold Date 07/16/21
Style Flat
Bedrooms 3
Full Baths 3
HOA Fees $166/qua
HOA Y/N Yes
Originating Board realMLS (Northeast Florida Multiple Listing Service)
Year Built 2011
Property Description
PEBBLE BEACH FLOORPLAN: Concrete block construction with additional sound proofing allows privacy and a peaceful lifestyle. Beautiful, tranquil views of lake and fountain. Upgrades!! Gas stove, dryer , tank less hot water heater. Walk up the grand staircase, or ride in your private elevator. This home feels like a single family home. Large door casings and baseboards add to the up-scale elegance of this open plan. Dramatic ceilings vault from 10'-14' with 8ft doors throughout. In the great room, a 12' x 8' glass sliding door disappears completely against an exterior wall to bring in the exceptional beauty of our Laterra Links. Very desireable Southeast exposure.
Location
State FL
County St. Johns
Community Wgv King Andbear
Area 309-World Golf Village Area-West
Direction I-95 to World Golf Village Exit. Go west approximately 3 miles to a right turn into The King & Bear. 1.8 miles to right turn into LL. Sales Center is 153 Laterra Links Circle, #202.
Interior
Interior Features Breakfast Bar, Eat-in Kitchen, Elevator, Entrance Foyer, In-Law Floorplan, Kitchen Island, Pantry, Primary Bathroom -Tub with Separate Shower, Split Bedrooms, Vaulted Ceiling(s), Walk-In Closet(s)
Heating Central, Electric, Heat Pump
Cooling Central Air, Electric
Flooring Carpet, Concrete, Tile, Wood
Furnishings Unfurnished
Exterior
Exterior Feature Balcony
Parking Features Additional Parking, Garage Door Opener
Garage Spaces 2.0
Pool Community, Heated
Utilities Available Cable Available, Other
Amenities Available Clubhouse, Fitness Center, Golf Course, Jogging Path, Laundry, Management - Full Time, Management - Off Site, Playground, Spa/Hot Tub, Tennis Court(s), Trash
Waterfront Description Pond
View Golf Course
Roof Type Tile
Accessibility Accessible Common Area
Total Parking Spaces 2
Private Pool No
Building
Lot Description On Golf Course
Story 2
Sewer Public Sewer
Water Public
Architectural Style Flat
Level or Stories 2
Structure Type Concrete,Frame,Stucco
New Construction Yes
Schools
Elementary Schools Mill Creek Academy
Middle Schools Pacetti Bay
High Schools Allen D. Nease
Others
HOA Fee Include Insurance,Maintenance Grounds,Pest Control,Sewer,Trash,Water
Tax ID 2880012704
Security Features 24 Hour Security,Fire Sprinkler System,Smoke Detector(s)
Acceptable Financing Cash, Conventional, FHA, Private Financing Available
Listing Terms Cash, Conventional, FHA, Private Financing Available
Read Less
Want to know what your home might be worth? Contact us for a FREE valuation!

Our team is ready to help you sell your home for the highest possible price ASAP





