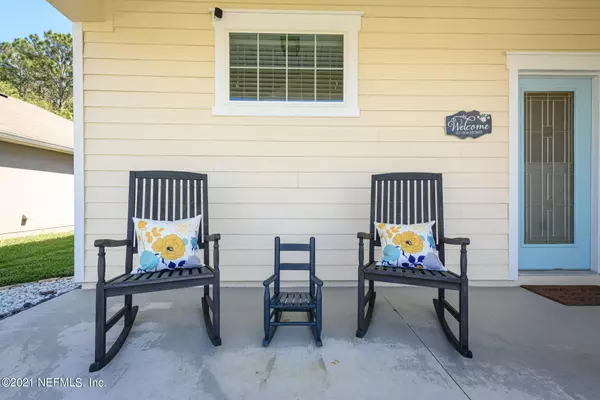$390,000
$365,000
6.8%For more information regarding the value of a property, please contact us for a free consultation.
61 BOULDER ROCK WAY St Augustine, FL 32092
4 Beds
3 Baths
2,256 SqFt
Key Details
Sold Price $390,000
Property Type Single Family Home
Sub Type Single Family Residence
Listing Status Sold
Purchase Type For Sale
Square Footage 2,256 sqft
Price per Sqft $172
Subdivision Samara Lakes
MLS Listing ID 1107442
Sold Date 06/09/21
Style Traditional
Bedrooms 4
Full Baths 2
Half Baths 1
HOA Fees $55/qua
HOA Y/N Yes
Originating Board realMLS (Northeast Florida Multiple Listing Service)
Year Built 2017
Property Description
Turnkey 4 bd / 2 ba St Augustine home that backs to a wooded preserve and creek! Built in 2017, this home is like-new, boasting a chef's kitchen with quartz countertops and stainless steel appliances, an open concept living space with tile flooring, crown molding, and updated Edison Bulb light fixtures, a huge multi-use loft, and a lovely screened-in lanai. This cozy neighborhood also features a communal pool, fitness center, and playground Other features: Central A/C and Forced Air heating; 2-car garage with storage racks and epoxy flooring; United Distributors water softener system; Energy efficient appliances; Double pane windows; Sprinkler system. Located in a top-rated school district near easy access to I-95, beaches, and Saint Augustine!
Location
State FL
County St. Johns
Community Samara Lakes
Area 308-World Golf Village Area-Sw
Direction located off I-95 -Head northwest toward FL-16 W -Continue on FL-16 W to Samara Lakes Pkwy -Turn left onto Pacetti Rd -Turn left onto Samara Lakes Pkwy -Turn left onto Boulder Rock Way - on the right
Interior
Interior Features Entrance Foyer, Kitchen Island, Pantry, Primary Bathroom -Tub with Separate Shower, Primary Downstairs
Heating Central
Cooling Central Air
Exterior
Garage Spaces 1.0
Carport Spaces 2
Pool None
Porch Porch, Screened
Total Parking Spaces 1
Private Pool No
Building
Lot Description Other
Water Public
Architectural Style Traditional
New Construction No
Schools
Elementary Schools Picolata Crossing
Middle Schools Pacetti Bay
High Schools Allen D. Nease
Others
Tax ID 0275017280
Read Less
Want to know what your home might be worth? Contact us for a FREE valuation!

Our team is ready to help you sell your home for the highest possible price ASAP
Bought with NON MLS





