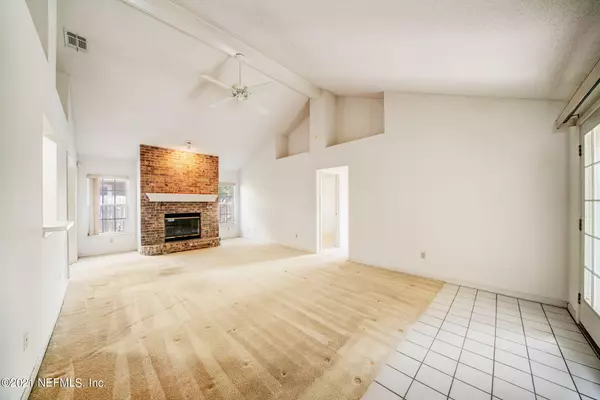$420,000
$439,000
4.3%For more information regarding the value of a property, please contact us for a free consultation.
3575 HERON DR S Jacksonville Beach, FL 32250
3 Beds
2 Baths
1,921 SqFt
Key Details
Sold Price $420,000
Property Type Single Family Home
Sub Type Single Family Residence
Listing Status Sold
Purchase Type For Sale
Square Footage 1,921 sqft
Price per Sqft $218
Subdivision Riptide
MLS Listing ID 1110863
Sold Date 08/11/21
Style Ranch
Bedrooms 3
Full Baths 2
HOA Fees $30/ann
HOA Y/N Yes
Originating Board realMLS (Northeast Florida Multiple Listing Service)
Year Built 1990
Property Description
This Jacksonville Beach home is located in highly desirable Riptide community. Large 3 bedrooms and 2 bathrooms. Covered lanai with a beautiful lake view. Home is being sold as is. South Jax Beach living at it's best. Close to shopping, entertainment and the beach. All information pertaining to the property is deemed reliable, but not guaranteed. Information to be verified by the Buyer. All financed offers to be pre-approved by Seller's Preferred Lender CrossCountry Mortgage. CrossCountry Mortgage to offer a $500 credit towards closing costs.
Location
State FL
County Duval
Community Riptide
Area 214-Jacksonville Beach-Sw
Direction East on JTB (202) Exit Marsh Landing. Left at light onto South Beach Parkway. Left at the entrance to Rip Tide Blvd. Left on Heron Drive South. Home is on the left.
Interior
Interior Features Breakfast Bar, Breakfast Nook, Built-in Features, Eat-in Kitchen, Entrance Foyer, Primary Bathroom - Tub with Shower, Split Bedrooms, Vaulted Ceiling(s), Walk-In Closet(s)
Heating Central
Cooling Central Air
Flooring Carpet, Vinyl
Fireplaces Number 1
Fireplaces Type Wood Burning
Fireplace Yes
Exterior
Parking Features Additional Parking
Garage Spaces 2.0
Pool None
Waterfront Description Lake Front
Roof Type Shingle
Porch Front Porch, Patio, Porch, Screened
Total Parking Spaces 2
Private Pool No
Building
Sewer Private Sewer
Water Private, Public
Architectural Style Ranch
Structure Type Wood Siding
New Construction No
Schools
Elementary Schools Seabreeze
Middle Schools Duncan Fletcher
High Schools Duncan Fletcher
Others
HOA Name Kingdom Management
Tax ID 1803830595
Security Features Smoke Detector(s)
Acceptable Financing Cash, Conventional
Listing Terms Cash, Conventional
Read Less
Want to know what your home might be worth? Contact us for a FREE valuation!

Our team is ready to help you sell your home for the highest possible price ASAP
Bought with KELLER WILLIAMS REALTY ATLANTIC PARTNERS





