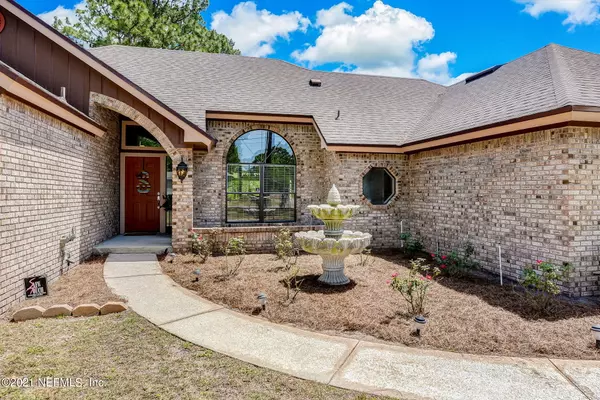$425,101
$425,000
For more information regarding the value of a property, please contact us for a free consultation.
2520 WATER BLUFF DR Jacksonville, FL 32218
3 Beds
3 Baths
2,180 SqFt
Key Details
Sold Price $425,101
Property Type Single Family Home
Sub Type Single Family Residence
Listing Status Sold
Purchase Type For Sale
Square Footage 2,180 sqft
Price per Sqft $195
Subdivision Water Bluff Shores
MLS Listing ID 1112272
Sold Date 07/20/21
Style Traditional
Bedrooms 3
Full Baths 2
Half Baths 1
HOA Y/N No
Originating Board realMLS (Northeast Florida Multiple Listing Service)
Year Built 1990
Property Description
Come see this beautiful pool home on over an acre of land in Jacksonville's northside. This 3 bedroom 2 1/2 bathroom home will give you over 2,100 sq ft of generous space to move about (without losing that quaint, cozy atmosphere when it's time to relax with a good book by the fireplace). Spacious master bedroom with a gorgeous renovated bathroom. Vinyl plank flooring throughout the home. Plenty of space to entertain friends and family indoors and outside by the marcited pool. Two car detached garage with workshop space perfect for the handyman in the family. RV plug and RV electric hookups behind the detached garage. This home won't last long! Call today for your private tour.
Location
State FL
County Duval
Community Water Bluff Shores
Area 092-Oceanway/Pecan Park
Direction From 295S Take the Pulaski, Turn L onto Pulaski, Turn R onto Howard, Turn L on Dunn Creek Rd, Turn R on Bardin Rd, Turn L onto Leonardo Ln, Turn L onto Water Bluff Dr. Home is on the Right.
Rooms
Other Rooms Workshop
Interior
Interior Features Breakfast Bar, Eat-in Kitchen, Primary Bathroom -Tub with Separate Shower, Split Bedrooms, Walk-In Closet(s)
Heating Central
Cooling Central Air
Flooring Vinyl
Fireplaces Number 1
Fireplace Yes
Laundry Electric Dryer Hookup, Washer Hookup
Exterior
Parking Features Attached, Detached, Garage
Garage Spaces 4.0
Pool In Ground
Roof Type Shingle
Total Parking Spaces 4
Private Pool No
Building
Sewer Septic Tank
Water Well
Architectural Style Traditional
New Construction No
Schools
Elementary Schools Louis Sheffield
Middle Schools Oceanway
High Schools First Coast
Others
Tax ID 1084550420
Acceptable Financing Cash, Conventional, FHA, VA Loan
Listing Terms Cash, Conventional, FHA, VA Loan
Read Less
Want to know what your home might be worth? Contact us for a FREE valuation!

Our team is ready to help you sell your home for the highest possible price ASAP
Bought with COLDWELL BANKER VANGUARD REALTY





