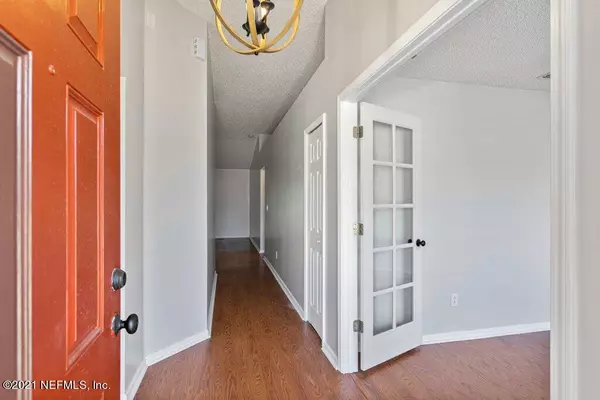$244,000
$230,000
6.1%For more information regarding the value of a property, please contact us for a free consultation.
1358 LINDSEYS CROSSING DR Jacksonville, FL 32218
3 Beds
2 Baths
1,605 SqFt
Key Details
Sold Price $244,000
Property Type Single Family Home
Sub Type Single Family Residence
Listing Status Sold
Purchase Type For Sale
Square Footage 1,605 sqft
Price per Sqft $152
Subdivision Lindseys Crossing
MLS Listing ID 1112626
Sold Date 06/30/21
Style Traditional
Bedrooms 3
Full Baths 2
HOA Fees $24/ann
HOA Y/N Yes
Originating Board realMLS (Northeast Florida Multiple Listing Service)
Year Built 2004
Property Sub-Type Single Family Residence
Property Description
MULTIPLE OFFERS - HIGHEST & BEST DUE BY 5/30 @ 12PM! You will LOVE this move-in ready, 3 bedroom 2 bath home with French Doors leading into a flex room perfect for working from home! Stainless steel appliances and step in pantry grace this open kitchen leading into the spacious family room. Step out into the screened in porch, complete with a Tiki bar, overlooking a very private and fully fenced in backyard, which overlooks a beautiful preserve. The master bath has a big garden tub for relaxing and a separate shower. NEW HVAC and NEW REFRIGERATOR. Washer and Dryer are also included. In addition to a 2 car garage, side gate opens for entry to a large storage shed with fully a functioning door! This home will go quickly!!
Location
State FL
County Duval
Community Lindseys Crossing
Area 092-Oceanway/Pecan Park
Direction From I295 to Pulaski Rd, take exit 37. Follow Pulaski Rd, right on New Berlin, right onto Dunns View Dirve, right onto Lindsey Crossing home is on left
Rooms
Other Rooms Shed(s)
Interior
Interior Features Pantry, Primary Bathroom -Tub with Separate Shower, Split Bedrooms, Vaulted Ceiling(s), Walk-In Closet(s)
Heating Central
Cooling Central Air
Flooring Laminate
Exterior
Parking Features Attached, Garage
Garage Spaces 2.0
Fence Back Yard, Wood
Pool None
View Protected Preserve
Roof Type Shingle
Porch Deck, Screened
Total Parking Spaces 2
Private Pool No
Building
Lot Description Sprinklers In Front, Sprinklers In Rear
Sewer Public Sewer
Water Public
Architectural Style Traditional
Structure Type Frame
New Construction No
Schools
Elementary Schools Louis Sheffield
Middle Schools Oceanway
High Schools First Coast
Others
Tax ID 1069397100
Security Features Security System Owned,Smoke Detector(s)
Acceptable Financing Cash, Conventional, FHA, VA Loan
Listing Terms Cash, Conventional, FHA, VA Loan
Read Less
Want to know what your home might be worth? Contact us for a FREE valuation!

Our team is ready to help you sell your home for the highest possible price ASAP
Bought with NAVY TO NAVY HOMES LLC





