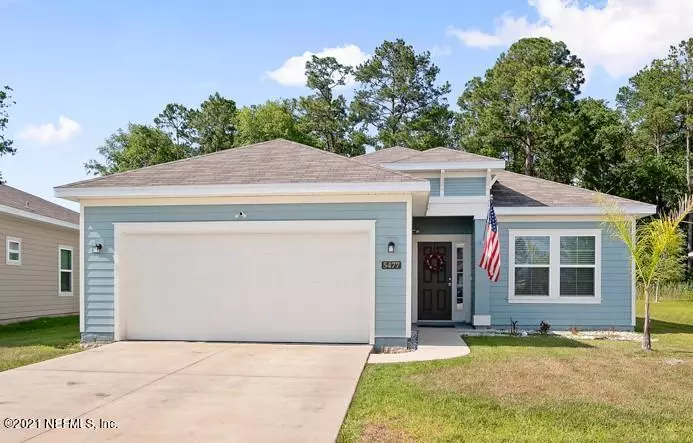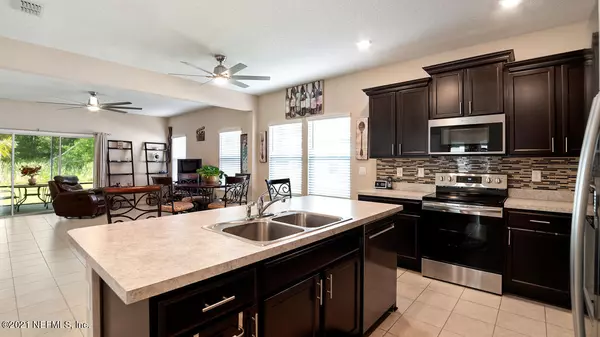$280,100
$279,000
0.4%For more information regarding the value of a property, please contact us for a free consultation.
5477 PRESTON BENTLEY DR Jacksonville, FL 32218
3 Beds
2 Baths
1,737 SqFt
Key Details
Sold Price $280,100
Property Type Single Family Home
Sub Type Single Family Residence
Listing Status Sold
Purchase Type For Sale
Square Footage 1,737 sqft
Price per Sqft $161
Subdivision Osprey Landing
MLS Listing ID 1113544
Sold Date 07/08/21
Style Traditional
Bedrooms 3
Full Baths 2
HOA Fees $45/ann
HOA Y/N Yes
Originating Board realMLS (Northeast Florida Multiple Listing Service)
Year Built 2019
Property Description
Here is your opportunity to own an newer home in the gated community Osprey Landing. This home is one of the most popular floor plans, the Halle! The house is situated on a big preserved lot so you will be able to enjoy private family gatherings in your covered screened lanai. The kitchen opens to the café and living room area, perfect for entertaining friends and family, which includes ceramic tile throughout the foyer, bathrooms, laundry room and office/dining room. You will be able to enjoy the many upgrades which includes Stainless Steel Appliances, Backsplash In The Kitchen, Crown Molding on the Kitchen Cabinets, Tankless Water Heater and Upper Cabinets Installed In The Laundry Room. The Osprey Landing is close to I-295 and The River City Marketplace.
Location
State FL
County Duval
Community Osprey Landing
Area 091-Garden City/Airport
Direction Heading South on I295, Take Dunn Ave Exit, Make right turn into Osprey Landing community, Left turn onto Preston Bentley Drive, Property is located on the left side of the drive.
Interior
Interior Features Breakfast Bar, Entrance Foyer, Pantry, Primary Bathroom -Tub with Separate Shower, Split Bedrooms, Walk-In Closet(s)
Heating Central
Cooling Central Air
Flooring Tile
Exterior
Exterior Feature Balcony
Parking Features Additional Parking
Garage Spaces 2.0
Pool None
Roof Type Shingle
Porch Patio, Screened
Total Parking Spaces 2
Private Pool No
Building
Lot Description Sprinklers In Front, Sprinklers In Rear
Water Public
Architectural Style Traditional
New Construction No
Others
Tax ID 0200412850
Security Features Security System Owned,Smoke Detector(s)
Acceptable Financing Cash, Conventional, FHA, VA Loan
Listing Terms Cash, Conventional, FHA, VA Loan
Read Less
Want to know what your home might be worth? Contact us for a FREE valuation!

Our team is ready to help you sell your home for the highest possible price ASAP
Bought with EXP REALTY LLC





