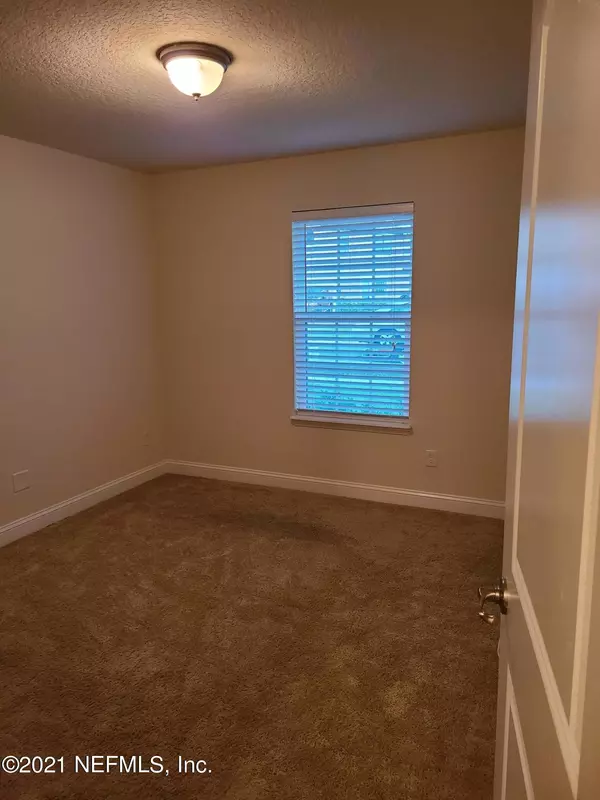$330,000
$319,995
3.1%For more information regarding the value of a property, please contact us for a free consultation.
12480 DEWHURST CIR Jacksonville, FL 32218
4 Beds
2 Baths
2,091 SqFt
Key Details
Sold Price $330,000
Property Type Single Family Home
Sub Type Single Family Residence
Listing Status Sold
Purchase Type For Sale
Square Footage 2,091 sqft
Price per Sqft $157
Subdivision Villages Of Westport
MLS Listing ID 1113237
Sold Date 08/06/21
Style Ranch
Bedrooms 4
Full Baths 2
HOA Fees $14/ann
HOA Y/N Yes
Originating Board realMLS (Northeast Florida Multiple Listing Service)
Year Built 2017
Property Description
Gorgeous 4/2 Full Brick home in well established neighborhood ready for new owner. Are you looking for a truly spacious home well this home is definitely one you want to check out. Upon entering the home you will notice the excellent floorpan which gives you both formal living & dining rooms. As you continue into the large family room your eye will naturally be drawn to the high ceilings and you can't help but to feel that you are at home and comfortable this is truly the sanctuary you've been looking for. The kitchen is spacious and is equipped with 42 inch maple cabinets, stainless steel appliances, and plenty of counter top space for all your cooking and entertaining needs. Enjoy cool evenings on the the covered back porch while you enjoy the beautiful scenery. This home has a large back yard that is sure to impress if you want more yard space. Located close to both 295 & 95 Interstates, the airport is just a few minutes away! Enjoy shopping & dining at the River City Market Place just a quick drive from your front door. This is quiet city living at it's best. This Community also features an Amazing Amenity Center that offer a Pool, Cabana Area, Workout Area, Tot Lot, Soccer Field & Basket Ball Court.
This is truly a great home so please schedule your showing today before it's gone.
Location
State FL
County Duval
Community Villages Of Westport
Area 091-Garden City/Airport
Direction From I-295 North bound exit on Dunns Ave. Make Left on Dunns towards US-1, Make Right onto Braddock Road, Make Right onto Mabley Rd. E, Make Right onto Dewhurst Circle Rd. Home is on the right side.
Interior
Interior Features Breakfast Bar, Breakfast Nook, Entrance Foyer, Pantry, Primary Bathroom -Tub with Separate Shower, Vaulted Ceiling(s), Walk-In Closet(s)
Heating Central
Cooling Central Air
Flooring Carpet, Vinyl
Laundry Electric Dryer Hookup, Washer Hookup
Exterior
Parking Features Attached, Garage
Garage Spaces 2.0
Pool Community, None
Amenities Available Basketball Court, Children's Pool
View Protected Preserve
Roof Type Shingle
Total Parking Spaces 2
Private Pool No
Building
Sewer Public Sewer
Water Public
Architectural Style Ranch
New Construction No
Schools
Elementary Schools Dinsmore
Middle Schools Highlands
High Schools Jean Ribault
Others
Tax ID 0037840225
Security Features Smoke Detector(s)
Acceptable Financing Cash, Conventional, FHA, VA Loan
Listing Terms Cash, Conventional, FHA, VA Loan
Read Less
Want to know what your home might be worth? Contact us for a FREE valuation!

Our team is ready to help you sell your home for the highest possible price ASAP
Bought with BETROS REALTY INC





