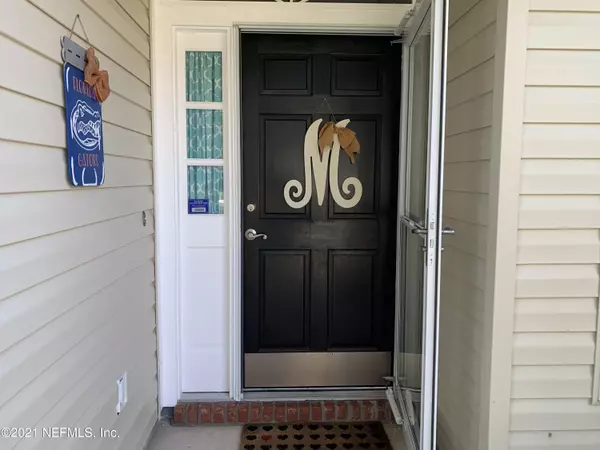$260,000
$249,900
4.0%For more information regarding the value of a property, please contact us for a free consultation.
8053 QUEENSFERRY LN Jacksonville, FL 32244
3 Beds
2 Baths
1,422 SqFt
Key Details
Sold Price $260,000
Property Type Single Family Home
Sub Type Single Family Residence
Listing Status Sold
Purchase Type For Sale
Square Footage 1,422 sqft
Price per Sqft $182
Subdivision Highland Lakes
MLS Listing ID 1115446
Sold Date 07/27/21
Bedrooms 3
Full Baths 2
HOA Fees $16/ann
HOA Y/N Yes
Originating Board realMLS (Northeast Florida Multiple Listing Service)
Year Built 1995
Property Description
Must see to Believe - 3 bed / 2 bath Home - Large lot on cul-da-sac, great floor plan, split bedrooms with formal dining that could easily be made into a 4th bedroom, eat-in-kitchen with upgraded cabinets, countertops & backsplash, that opens to great room with fireplace and a semi open floor plan, upgraded vanities in both baths, crown molding in master, large fenced backyard has plenty of space to play and entertain, too many extras to list. - - - Drive on by, if you like what you see... call for an appointment - - - convenient to I-295 - and multiple shopping & dining options (Oakleaf Town center 5 min). Don't Let This One Get Away... Buyer to confirm square foot and acreage.
Location
State FL
County Duval
Community Highland Lakes
Area 067-Collins Rd/Argyle/Oakleaf Plantation (Duval)
Direction 295 to Collins road - (L) on Westport - - (L) into Highland Lakes on McNaughton - - (R) on Macinnes - - (R) on Queensferry. Home is at end of Cul-de-sac on left.
Interior
Interior Features Eat-in Kitchen, Entrance Foyer, Pantry, Primary Bathroom -Tub with Separate Shower, Primary Downstairs, Split Bedrooms, Walk-In Closet(s)
Heating Central
Cooling Central Air
Fireplaces Number 1
Fireplaces Type Wood Burning
Fireplace Yes
Laundry Electric Dryer Hookup, Washer Hookup
Exterior
Parking Features Attached, Garage
Garage Spaces 2.0
Fence Back Yard
Pool None
Utilities Available Cable Available
Roof Type Shingle
Porch Covered, Patio, Porch, Screened
Total Parking Spaces 2
Private Pool No
Building
Lot Description Cul-De-Sac, Irregular Lot
Sewer Public Sewer
Water Public
New Construction No
Others
Tax ID 0164687740
Security Features Smoke Detector(s)
Acceptable Financing Cash, Conventional, FHA, VA Loan
Listing Terms Cash, Conventional, FHA, VA Loan
Read Less
Want to know what your home might be worth? Contact us for a FREE valuation!

Our team is ready to help you sell your home for the highest possible price ASAP





