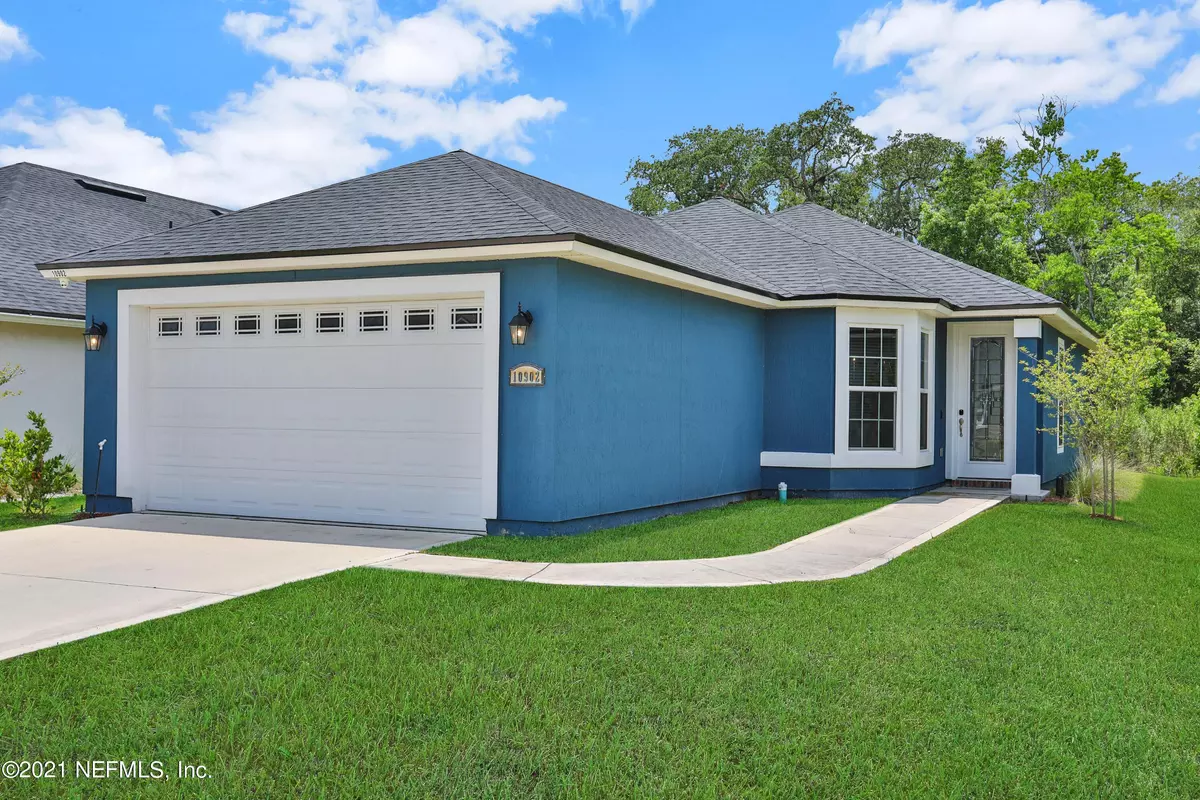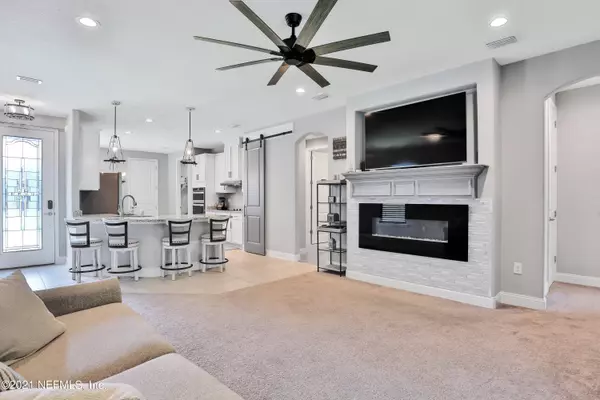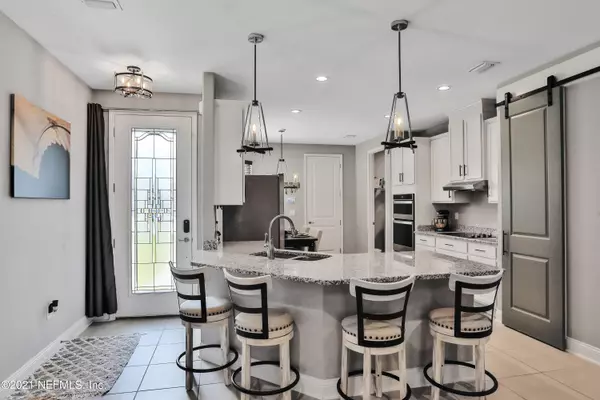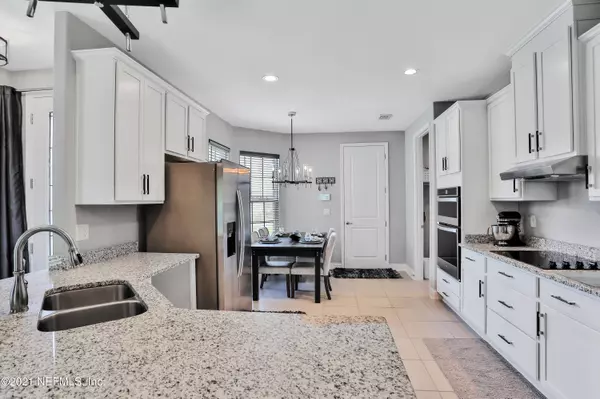$305,000
$295,000
3.4%For more information regarding the value of a property, please contact us for a free consultation.
10902 CHITWOOD DR Jacksonville, FL 32218
3 Beds
2 Baths
1,438 SqFt
Key Details
Sold Price $305,000
Property Type Single Family Home
Sub Type Single Family Residence
Listing Status Sold
Purchase Type For Sale
Square Footage 1,438 sqft
Price per Sqft $212
Subdivision Osprey Landing
MLS Listing ID 1116135
Sold Date 07/19/21
Style Contemporary,Traditional
Bedrooms 3
Full Baths 2
HOA Fees $45/ann
HOA Y/N Yes
Originating Board realMLS (Northeast Florida Multiple Listing Service)
Year Built 2019
Property Description
Just a couple of years old, this property is your opportunity to own a ''like new'' custom Ashley Home without the WAIT! Find yourself tucked away in the secure Osprey Landing. The house sits on a preserve lot where you can relax in your screened lanai and overlook an abundance of nature. Upon entering the 8' doorway, you will notice the spacious open floor plan which is loaded with upgrades. Granite countertops, stainless steel gourmet kitchen appliances, 42'' cabinets with crown molding in all common areas. The owners suite will make you never want to leave your room with bay windows for added space and tons of natural light! Accented tile surrounds the showers in each bathroom along with corian countertops and sinks on comfort height vanities. Completely move-in ready! Welcome Home
Location
State FL
County Duval
Community Osprey Landing
Area 091-Garden City/Airport
Direction From 295 take Dunn avenue Head West neighborhood is under 1 mile on your left. Keep right through the gate. Make a left on Chitwood Dr. House will be on the right side.
Interior
Interior Features Breakfast Bar, Eat-in Kitchen, Pantry, Primary Bathroom - Shower No Tub, Split Bedrooms, Walk-In Closet(s)
Heating Central
Cooling Central Air
Fireplaces Number 1
Fireplaces Type Electric
Fireplace Yes
Exterior
Parking Features Attached, Garage
Garage Spaces 2.0
Pool None
Amenities Available Security
Roof Type Shingle
Porch Patio
Total Parking Spaces 2
Private Pool No
Building
Lot Description Wooded
Sewer Public Sewer
Water Public
Architectural Style Contemporary, Traditional
Structure Type Frame,Stucco
New Construction No
Schools
Elementary Schools Dinsmore
Middle Schools Highlands
High Schools Jean Ribault
Others
Tax ID 0200416210
Security Features Security System Owned
Acceptable Financing Cash, Conventional, FHA, VA Loan
Listing Terms Cash, Conventional, FHA, VA Loan
Read Less
Want to know what your home might be worth? Contact us for a FREE valuation!

Our team is ready to help you sell your home for the highest possible price ASAP
Bought with KELLER WILLIAMS REALTY ATLANTIC PARTNERS SOUTHSIDE





