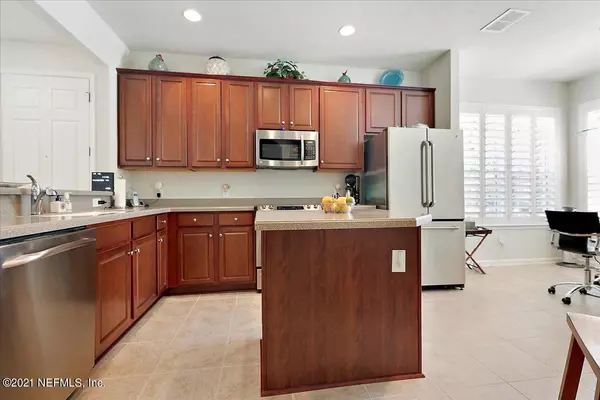$320,000
$310,000
3.2%For more information regarding the value of a property, please contact us for a free consultation.
14078 MAHOGANY AVE Jacksonville, FL 32258
3 Beds
3 Baths
2,341 SqFt
Key Details
Sold Price $320,000
Property Type Townhouse
Sub Type Townhouse
Listing Status Sold
Purchase Type For Sale
Square Footage 2,341 sqft
Price per Sqft $136
Subdivision Flagler Station
MLS Listing ID 1116504
Sold Date 07/14/21
Bedrooms 3
Full Baths 2
Half Baths 1
HOA Fees $268/mo
HOA Y/N Yes
Originating Board realMLS (Northeast Florida Multiple Listing Service)
Year Built 2007
Property Description
One Owner, Well Maintained, End Unit with Owner Suite on the first floor. On the preserve , great view from screen lanai. Open floor plan with 20' ceilings in the living area, lots of natural light & tile floors. The kitchen boasts 42'' cabinets, center prep island, all kitchen appliances convey. Eat in kitchen nook with lots of windows. Owners suite boasts large bathroom with soaking tub, separate shower, duel vanities & large walk in closet. Upstairs has a loft and nook area for a reading/office space. Two bedrooms upstairs are spacious & full of natural light. Plantation shutters included. Separate laundry room with cabinets. A 2 car garage, with remotes. Community pool, playground & exercise are across the way. Gated & private!
Location
State FL
County Duval
Community Flagler Station
Area 015-Bartram
Direction From I-95 S, take exit 335 for Old St Augustine Rd. RT onto Old St Augustine Rd. RT onto Flagler Center Blvd. LT onto Veveras Dr. RT onto Tavernier St. RT onto Mahogany Ave. Home on Left
Interior
Interior Features Eat-in Kitchen, Kitchen Island, Primary Bathroom -Tub with Separate Shower, Primary Downstairs, Split Bedrooms, Vaulted Ceiling(s), Walk-In Closet(s)
Heating Central
Cooling Central Air
Flooring Carpet, Tile
Exterior
Parking Features Attached, Garage
Garage Spaces 2.0
Pool Community
Amenities Available Clubhouse, Maintenance Grounds, Playground, Trash
Porch Porch, Screened
Total Parking Spaces 2
Private Pool No
Building
Lot Description Cul-De-Sac
Sewer Public Sewer
Water Public
New Construction No
Others
HOA Name Leland
Tax ID 1680843230
Acceptable Financing Cash, Conventional, FHA, VA Loan
Listing Terms Cash, Conventional, FHA, VA Loan
Read Less
Want to know what your home might be worth? Contact us for a FREE valuation!

Our team is ready to help you sell your home for the highest possible price ASAP
Bought with STAGED TO SELL REALTY





