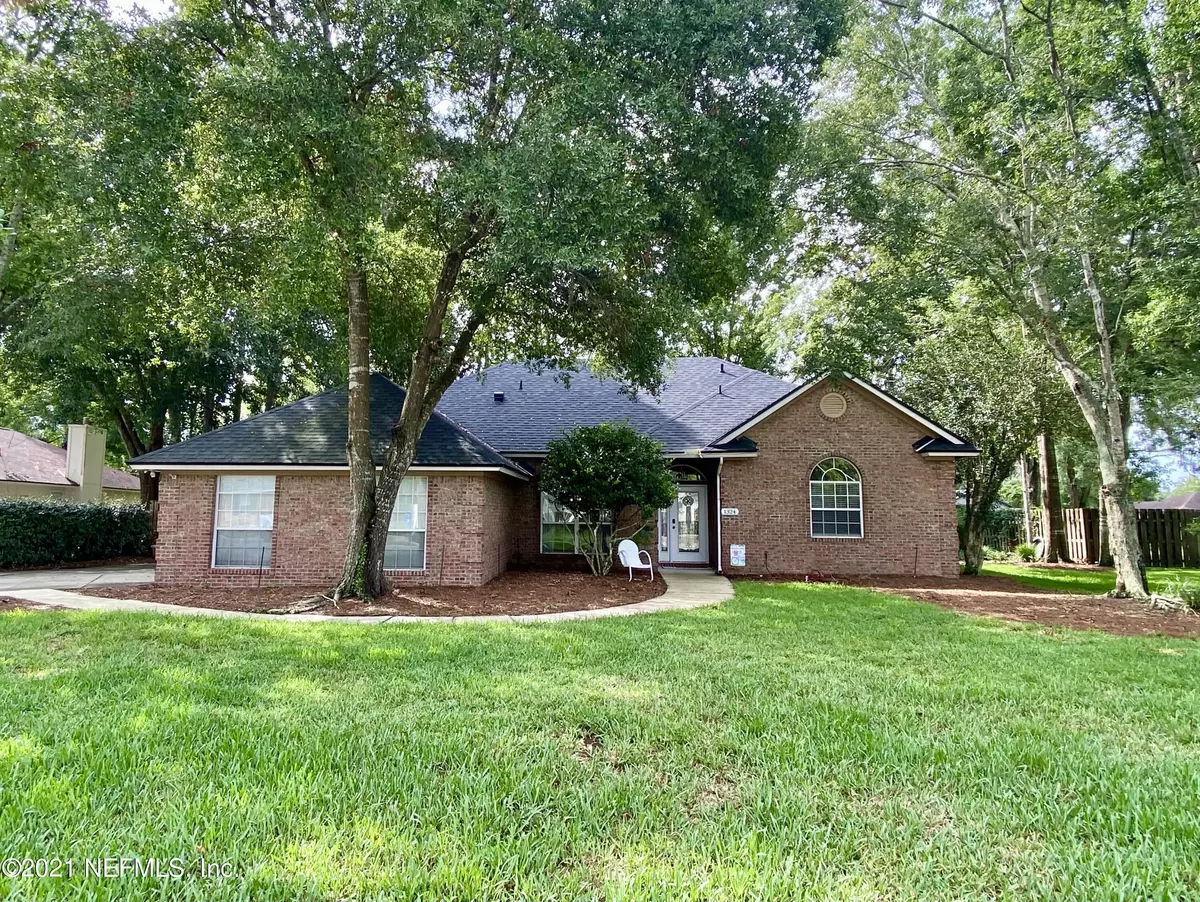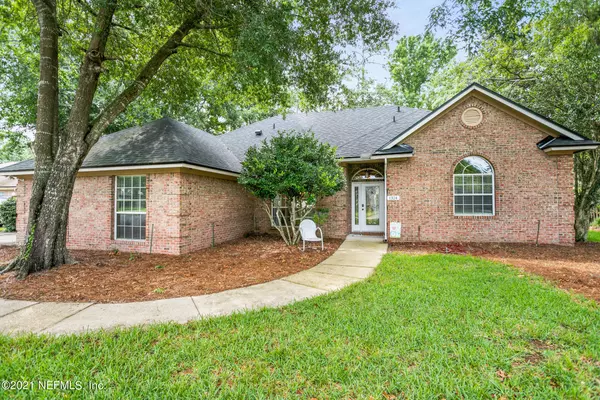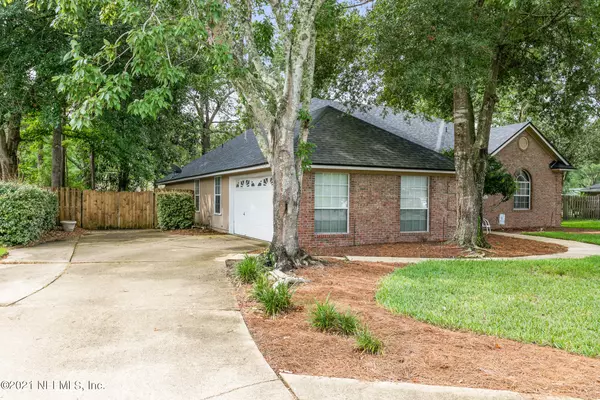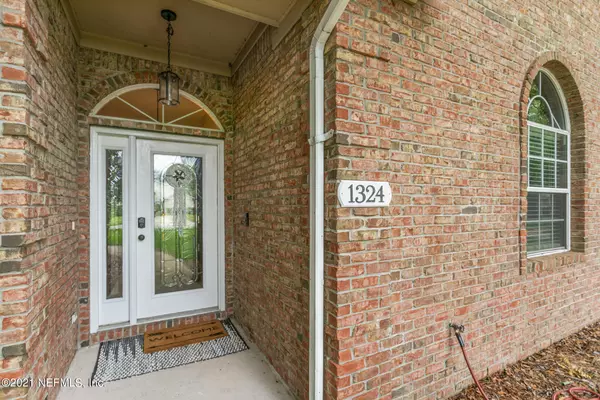$400,000
$350,000
14.3%For more information regarding the value of a property, please contact us for a free consultation.
1324 WILSHIRE CT S St Johns, FL 32259
4 Beds
2 Baths
2,128 SqFt
Key Details
Sold Price $400,000
Property Type Single Family Home
Sub Type Single Family Residence
Listing Status Sold
Purchase Type For Sale
Square Footage 2,128 sqft
Price per Sqft $187
Subdivision Highland Forest
MLS Listing ID 1116944
Sold Date 08/03/21
Style Traditional
Bedrooms 4
Full Baths 2
HOA Fees $20/ann
HOA Y/N Yes
Originating Board realMLS (Northeast Florida Multiple Listing Service)
Year Built 1997
Property Description
Coming soon! Now's the time to buy in the highly desirable St. John's County, located minutes from Julington Creek Marina and the St. John's River. Going live June 26th, open house June 27th. This is an established community with A-rated schools. The home has four bedrooms, a split floor plan with separate living, dining room, and breakfast nook. There are granite countertops in the common bathroom and kitchen. It has a newer roof (2017). Enjoy your sizeable screened-in porch with easy access to a larger backyard. The backyard has an awesome paver layout and a private view of the pond. Need to store your boat or RV? The long driveway extends to the side yard; just open the gate and pull in. Homes rarely pop up in this community. Now is your chance to own one! Schedule your showing today.
Location
State FL
County St. Johns
Community Highland Forest
Area 301-Julington Creek/Switzerland
Direction I-295 Exit San Jose Blvd South, turn L on Roberts Road, Ron Highland Forest Drive, L on Wilshire Court South. Home is located on the right.
Interior
Interior Features Breakfast Bar, Eat-in Kitchen, Pantry, Primary Downstairs, Split Bedrooms, Walk-In Closet(s)
Heating Central, Electric
Cooling Central Air, Electric
Flooring Tile, Wood
Fireplaces Number 1
Fireplaces Type Wood Burning
Fireplace Yes
Laundry Electric Dryer Hookup, Washer Hookup
Exterior
Parking Features Attached, Garage
Garage Spaces 2.0
Pool None
Utilities Available Cable Available
Waterfront Description Pond
Roof Type Shingle
Porch Patio, Porch, Screened
Total Parking Spaces 2
Private Pool No
Building
Lot Description Cul-De-Sac, Sprinklers In Front, Sprinklers In Rear
Sewer Public Sewer
Water Public
Architectural Style Traditional
Structure Type Frame,Wood Siding
New Construction No
Schools
Elementary Schools Cunningham Creek
Middle Schools Switzerland Point
High Schools Bartram Trail
Others
HOA Name Highland Forest
Tax ID 0035200280
Security Features Smoke Detector(s)
Acceptable Financing Cash, Conventional, FHA
Listing Terms Cash, Conventional, FHA
Read Less
Want to know what your home might be worth? Contact us for a FREE valuation!

Our team is ready to help you sell your home for the highest possible price ASAP
Bought with RE/MAX SPECIALISTS





