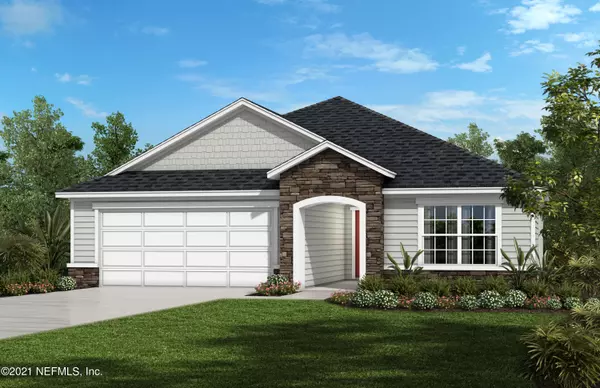$321,990
$321,990
For more information regarding the value of a property, please contact us for a free consultation.
10476 COLLINS FIELD CIR Jacksonville, FL 32222
4 Beds
2 Baths
2,003 SqFt
Key Details
Sold Price $321,990
Property Type Single Family Home
Sub Type Single Family Residence
Listing Status Sold
Purchase Type For Sale
Square Footage 2,003 sqft
Price per Sqft $160
Subdivision Sandler Lakes
MLS Listing ID 1118421
Sold Date 09/29/21
Style Ranch
Bedrooms 4
Full Baths 2
Construction Status Under Construction
HOA Fees $33/ann
HOA Y/N Yes
Originating Board realMLS (Northeast Florida Multiple Listing Service)
Year Built 2021
Property Description
This beautiful, single-story story features an arched stone entry and professional landscaping for maximum curb appeal. Inside, discover luxury vinyl plank flooring and 10-ft. volume ceilings throughout the kitchen and great room and carpeting at bedrooms. The modern kitchen boasts white cabinets, a large wet island, granite countertops and stainless steel Whirlpool® appliances. The master bedroom, located at the rear of the home for added privacy, showcases a large walk-in closet and adjoining bath with quartz countertops, a linen closet, dual-sink vanity and walk-in shower with tile surround. Other distinguishing features include security system pre-wiring, ceiling fan pre-wiring at bedrooms, a KB Connect Smart Tech Package and Carrier® HVAC system with smart thermostat. The covered patio in the spacious backyard provides the ideal setting for summer barbeques and intimate family gatherings.
Location
State FL
County Duval
Community Sandler Lakes
Area 064-Bent Creek/Plum Tree
Direction From I295, exit 103rd St. heading West. Turn left onto Old Middleburg Rd. to Sandler Rd. Turn right onto Sandler Road to community on the left.
Interior
Interior Features Entrance Foyer, Kitchen Island, Pantry, Primary Bathroom - Shower No Tub, Split Bedrooms, Vaulted Ceiling(s), Walk-In Closet(s)
Heating Central
Cooling Central Air
Flooring Vinyl
Exterior
Parking Features Attached, Garage, Garage Door Opener
Garage Spaces 2.0
Pool None
Utilities Available Cable Available, Cable Connected
Roof Type Shingle
Total Parking Spaces 2
Private Pool No
Building
Sewer Public Sewer
Water Public
Architectural Style Ranch
Structure Type Fiber Cement,Frame
New Construction Yes
Construction Status Under Construction
Schools
Elementary Schools Westview
Middle Schools Westview
High Schools Westside High School
Others
HOA Name alsp
Security Features Smoke Detector(s)
Acceptable Financing Cash, Conventional, FHA, VA Loan
Listing Terms Cash, Conventional, FHA, VA Loan
Read Less
Want to know what your home might be worth? Contact us for a FREE valuation!

Our team is ready to help you sell your home for the highest possible price ASAP
Bought with CENTURY 21 LIGHTHOUSE REALTY



