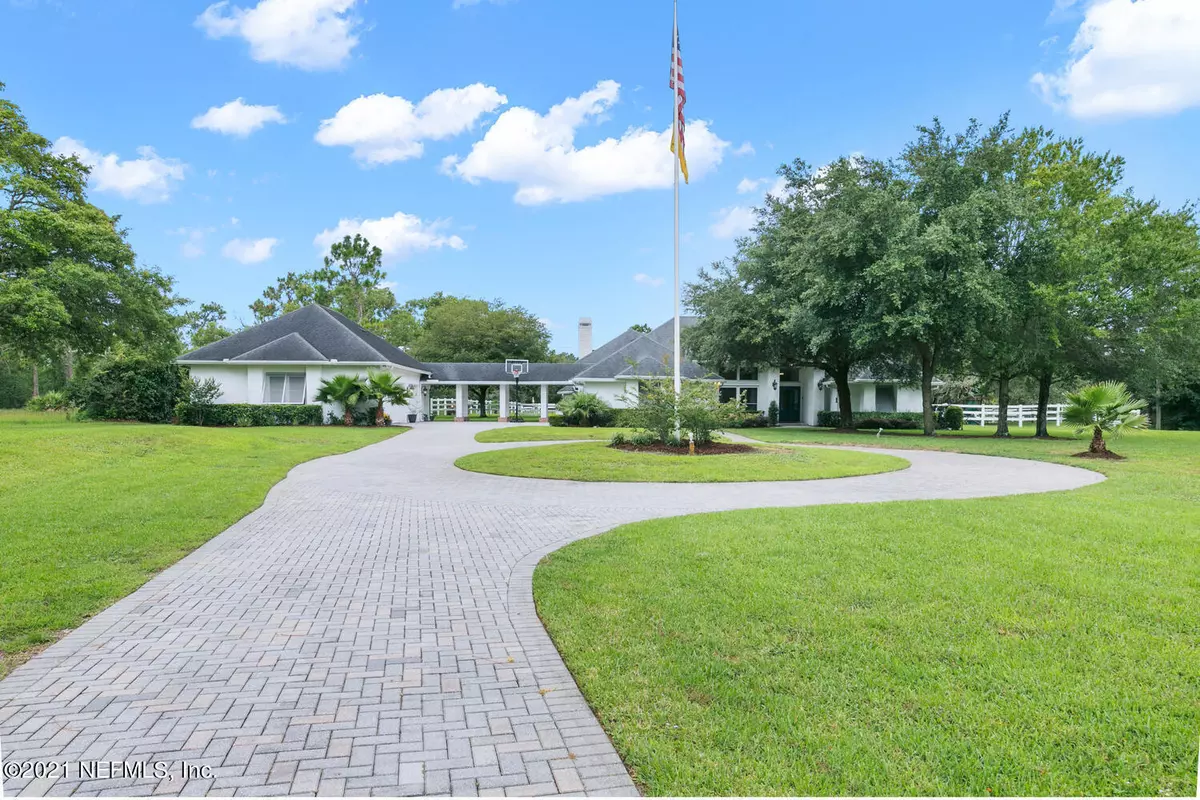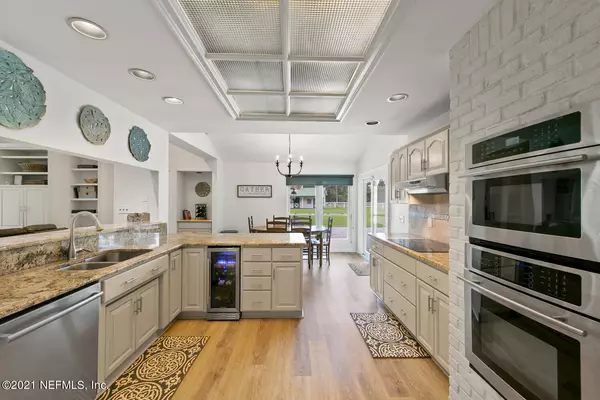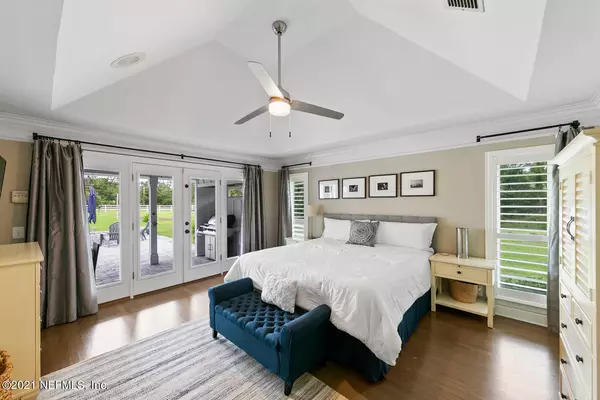$1,078,000
$949,000
13.6%For more information regarding the value of a property, please contact us for a free consultation.
10620 QUAIL RIDGE DR Ponte Vedra, FL 32081
4 Beds
3 Baths
3,215 SqFt
Key Details
Sold Price $1,078,000
Property Type Single Family Home
Sub Type Single Family Residence
Listing Status Sold
Purchase Type For Sale
Square Footage 3,215 sqft
Price per Sqft $335
Subdivision Quail Ridge Farms
MLS Listing ID 1117961
Sold Date 08/19/21
Style Ranch
Bedrooms 4
Full Baths 2
Half Baths 1
HOA Fees $125/qua
HOA Y/N Yes
Originating Board realMLS (Northeast Florida Multiple Listing Service)
Year Built 1988
Property Description
A rare opportunity to own a beautiful estate home on 3 acres of property close to everything! Quail Ridge Farms consists of 47 estate lots and is the only gated equestrian community in Ponte Vedra. When you arrive home a long paver driveway leads up to the 3, 215 sf, 4 bedroom (plus large flex room), 2.5 bath ranch style home. As you enter, high ceilings and natural light give a bright and spacious feel. The layout of the home has a terrific flow with the spacious owner's suite separated from the other bedrooms. The large great room is perfect for entertaining or to relax after a long day or enjoy the expansive backyard with paver patio, firepit and horse barn. The Oversized 3-car garage features a climate-controlled workshop and storage room. Don't wait, schedule a tour today!
Location
State FL
County St. Johns
Community Quail Ridge Farms
Area 272-Nocatee South
Direction From Jacksonville, take US1 south. Turn left on Ray Rd. Continue on Ray Rd 0.5 miles to the entrance of Quail Ridge Farms (gated). Continue on Quail Ridge Dr 0.3 miles. 10620 is on the left.
Rooms
Other Rooms Shed(s), Stable(s), Workshop
Interior
Interior Features Built-in Features, Primary Bathroom -Tub with Separate Shower, Primary Downstairs, Split Bedrooms, Vaulted Ceiling(s), Walk-In Closet(s)
Heating Central
Cooling Central Air
Flooring Vinyl
Exterior
Parking Features Additional Parking, Attached, Circular Driveway, Garage
Garage Spaces 3.0
Pool None
Waterfront Description Pond
Roof Type Shingle
Porch Covered, Patio
Total Parking Spaces 3
Private Pool No
Building
Lot Description Sprinklers In Front, Sprinklers In Rear
Sewer Septic Tank
Water Well
Architectural Style Ranch
Structure Type Frame
New Construction No
Others
Tax ID 0238710280
Acceptable Financing Cash, Conventional, FHA, USDA Loan, VA Loan
Listing Terms Cash, Conventional, FHA, USDA Loan, VA Loan
Read Less
Want to know what your home might be worth? Contact us for a FREE valuation!

Our team is ready to help you sell your home for the highest possible price ASAP
Bought with KELLER WILLIAMS REALTY ATLANTIC PARTNERS





