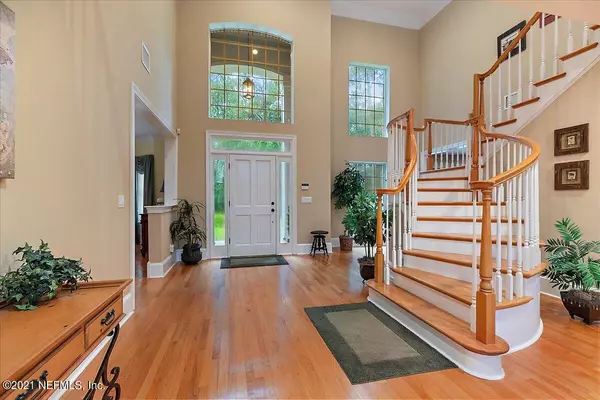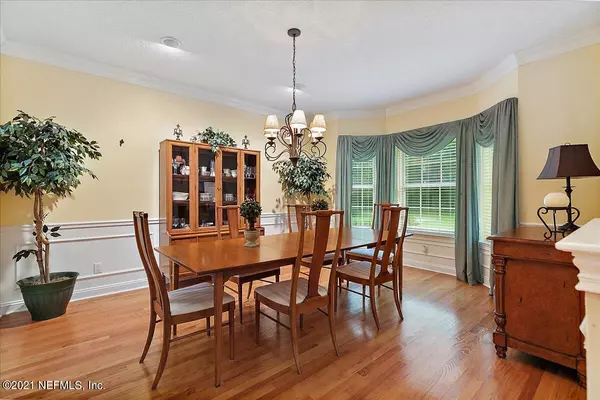$1,300,000
$1,400,000
7.1%For more information regarding the value of a property, please contact us for a free consultation.
10605 QUAIL RIDGE DR Ponte Vedra, FL 32081
4 Beds
4 Baths
3,989 SqFt
Key Details
Sold Price $1,300,000
Property Type Single Family Home
Sub Type Single Family Residence
Listing Status Sold
Purchase Type For Sale
Square Footage 3,989 sqft
Price per Sqft $325
Subdivision Quail Ridge Farms
MLS Listing ID 1118664
Sold Date 09/03/21
Style Traditional
Bedrooms 4
Full Baths 3
Half Baths 1
HOA Fees $133/qua
HOA Y/N Yes
Originating Board realMLS (Northeast Florida Multiple Listing Service)
Year Built 1997
Property Description
Welcome to the only GATED EQUESTRIAN COMMUNITY in Ponte Vedra. This is a rare opportunity to buy a 4.59 acres estate home conveniently located in St Johns County with easy access to Jacksonville and Saint Augustine. This 3989 Sq ft brick front home has 4 bedrooms, and 3 ½ baths. The family room has a stone fireplace and high ceilings that overlooks your fully screened in ground pool with hot tub and private pond with fountain. There are gorgeous hard wood floors throughout, with a central vacuum system. Not only do you have a large family room on one side of the kitchen/breakfast area, but you also have a vaulted ceiling sunroom on the other side. Upstairs you have a split floor plan with the Owner's suite with its own fireplace and updated master bath with a walk-in custom closet. The other two bedrooms are on the other side of the house separated by a crossover. There is also an outdoor kitchen and firepit. This home also has an attached oversized 2 car garage. If you are not into horses this home also has a huge 35 x 75 detached garage with 2 lifts ½ bath, lots of workspace and 4 bays. This home is a must see and is a true gem!
Location
State FL
County St. Johns
Community Quail Ridge Farms
Area 272-Nocatee South
Direction From Route 1/Phillips Highway, turn onto Ray Rd (Nease High School) and follow to the gate. (Gate code needed) the driveway is the second driveway on the right.
Rooms
Other Rooms Outdoor Kitchen, Workshop
Interior
Interior Features Breakfast Bar, Built-in Features, Central Vacuum, Entrance Foyer, Kitchen Island, Pantry, Primary Bathroom -Tub with Separate Shower, Split Bedrooms, Vaulted Ceiling(s), Walk-In Closet(s)
Heating Central, Heat Pump, Zoned
Cooling Central Air, Zoned
Flooring Tile, Wood
Fireplaces Number 2
Fireplaces Type Wood Burning
Furnishings Unfurnished
Fireplace Yes
Exterior
Parking Features Attached, Detached, Garage, Garage Door Opener
Garage Spaces 6.0
Pool In Ground, Gas Heat, Screen Enclosure
Utilities Available Cable Available
Waterfront Description Pond
Roof Type Shingle
Porch Front Porch, Patio, Screened
Total Parking Spaces 6
Private Pool No
Building
Lot Description Sprinklers In Front, Sprinklers In Rear, Wooded
Sewer Septic Tank
Water Private, Well
Architectural Style Traditional
Structure Type Fiber Cement,Frame
New Construction No
Schools
Elementary Schools Valley Ridge Academy
Middle Schools Valley Ridge Academy
High Schools Allen D. Nease
Others
HOA Name Quail Ridge Farms
Tax ID 0238710020
Security Features Entry Phone/Intercom,Security System Owned
Acceptable Financing Cash, Conventional, FHA, VA Loan
Listing Terms Cash, Conventional, FHA, VA Loan
Read Less
Want to know what your home might be worth? Contact us for a FREE valuation!

Our team is ready to help you sell your home for the highest possible price ASAP
Bought with SLATE REAL ESTATE





