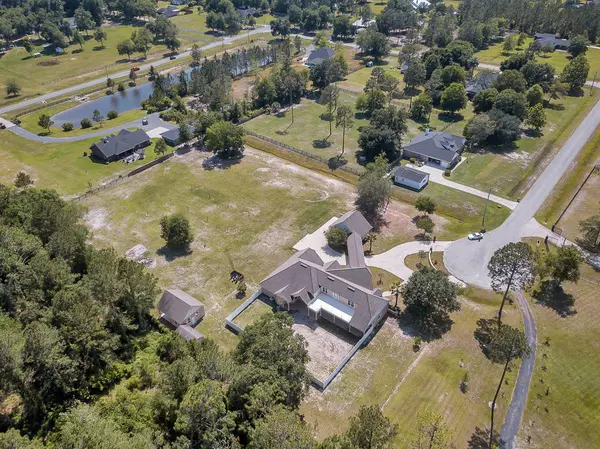$625,000
$639,000
2.2%For more information regarding the value of a property, please contact us for a free consultation.
6701 SMOOTH BORE AVE E Macclenny, FL 32040
5 Beds
5 Baths
4,225 SqFt
Key Details
Sold Price $625,000
Property Type Single Family Home
Sub Type Single Family Residence
Listing Status Sold
Purchase Type For Sale
Square Footage 4,225 sqft
Price per Sqft $147
Subdivision Cannon Heights
MLS Listing ID 1108150
Sold Date 09/06/21
Style Contemporary,Other
Bedrooms 5
Full Baths 4
Half Baths 1
HOA Fees $8/ann
HOA Y/N Yes
Originating Board realMLS (Northeast Florida Multiple Listing Service)
Year Built 2005
Property Description
A French Country style ,,full custom home awaits your visit to the expansive 2.5 acre site in a private location at the end of an upscale neighborhood. Upon entering, a 2 story ceiling rises high and is finished with T&G pine paneling in the combination Kitchen Family room. A formal dining room enjoys a relaxing view across the covered front porch There are 2 bedrooms in a ''Jack N Jill'' style with full baths connected. The master is exquisite with 2 oversized walk-in closets, separate vanities, jetted Garden tub, and double head shower. Access to a expansive back porch provides for private evenings,
Upstairs is a 26 x 16 bonus room with full bath and leads to a 31' x 13' open balcony.The 1 bedroom 1 bath In-Law suite is separated from the main house, by a covered breezeway. (More) A detached workshop with covered parking is out back and could have multiple uses. There is a generator hookup in the garage. full irrigation.
Location
State FL
County Baker
Community Cannon Heights
Area 501-Macclenny Area
Direction North through Macclenny on SR 121 to CR 23-C left to Odis Yarborough, right on Caisson, to right on Smooth Bore to end at culdesac.
Rooms
Other Rooms Guest House, Shed(s), Workshop
Interior
Interior Features Breakfast Bar, Entrance Foyer, Kitchen Island, Pantry, Primary Bathroom -Tub with Separate Shower, Primary Downstairs, Split Bedrooms, Vaulted Ceiling(s), Walk-In Closet(s)
Heating Central, Heat Pump
Cooling Central Air
Flooring Carpet, Wood
Fireplaces Number 1
Fireplaces Type Gas
Fireplace Yes
Exterior
Exterior Feature Balcony
Garage Attached, Garage, RV Access/Parking
Garage Spaces 2.0
Fence Back Yard
Pool None
Utilities Available Propane
Waterfront No
Roof Type Shingle
Porch Covered, Front Porch, Patio
Parking Type Attached, Garage, RV Access/Parking
Total Parking Spaces 2
Private Pool No
Building
Lot Description Cul-De-Sac, Sprinklers In Front, Sprinklers In Rear
Sewer Septic Tank
Water Well
Architectural Style Contemporary, Other
Structure Type Block,Fiber Cement,Stucco
New Construction No
Schools
Elementary Schools Macclenny
Middle Schools Baker County
High Schools Baker County
Others
Tax ID 122S21016600000190
Acceptable Financing Cash, Conventional
Listing Terms Cash, Conventional
Read Less
Want to know what your home might be worth? Contact us for a FREE valuation!

Our team is ready to help you sell your home for the highest possible price ASAP
Bought with ENGEL & VOLKERS FIRST COAST






