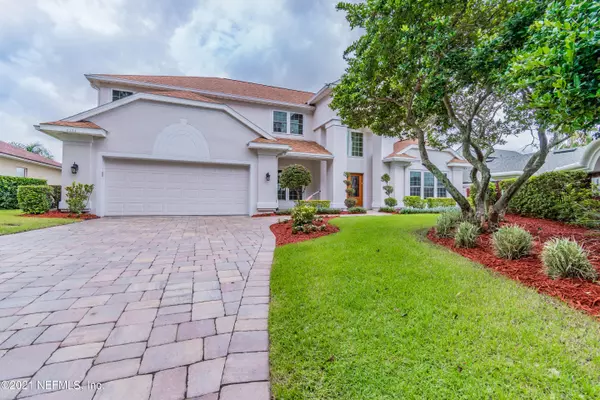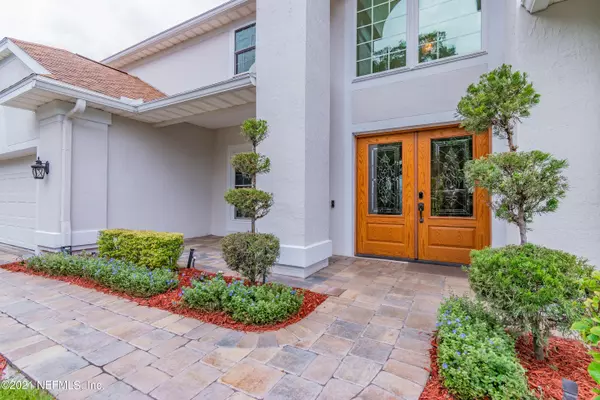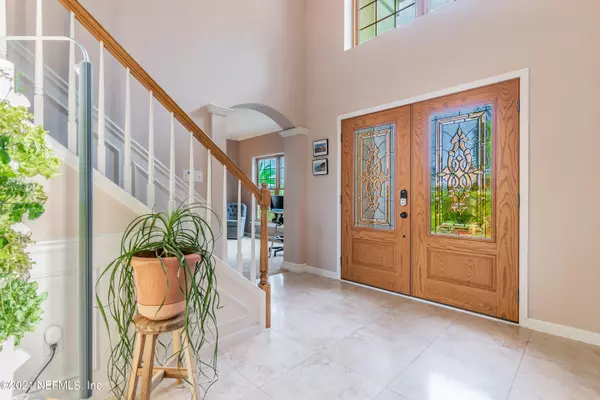$810,000
$825,000
1.8%For more information regarding the value of a property, please contact us for a free consultation.
4354 SEABREEZE DR Jacksonville, FL 32250
5 Beds
4 Baths
3,270 SqFt
Key Details
Sold Price $810,000
Property Type Single Family Home
Sub Type Single Family Residence
Listing Status Sold
Purchase Type For Sale
Square Footage 3,270 sqft
Price per Sqft $247
Subdivision Isle Of Palms
MLS Listing ID 1119396
Sold Date 10/12/21
Style Traditional
Bedrooms 5
Full Baths 3
Half Baths 1
HOA Fees $88/qua
HOA Y/N Yes
Originating Board realMLS (Northeast Florida Multiple Listing Service)
Year Built 1999
Property Description
Navigable waterfront home in sought after Isle of Palms/Marsh View gated community with 24/7 security system! Only 1 owner! Updated bulkhead & stainless steel wall straps. Spacious home boasts 2-story stone fireplace, crown molding, office, separate dining room, & more. Simonton triple-pane high-efficiency Low-E windows & entrance French doors w/lifetime warranty. 2014 roof w/energy-saving attic foam sealant, attic dehumidifier, & 2020 Carrier HVAC system (energy star rated) w/10 year transferable warranty. Smart Carrier Cor 7-day Programmable Wi-Fi Thermostats. Soft-close kitchen cabinets, Viking range, reverse osmosis ''pure water'' system at kitchen sink, SS appliances, Cambria quartz counters, porcelain tile floors, backsplash, prep island, & walk-in pantry. See suppl. doc. Bathrooms granite countertops, updated vanities, & updated tile on floor and in bathtub/shower. In-Wall central vacuum. Spacious first floor master suite includes bay windows overlooking the canal, large walk-in closet, extended double-sink vanity, garden tub, updated walk-in shower, updated tile floors, & water closet. 4 bedrooms upstairs w/ large open loft overlooking first-floor living room. Gorgeous Anderson doors to the back patio. Tons of natural light!
Leaf-Filter, maintenance-free rain gutters w/ transferable lifetime warranty. Upgraded water softener and "smart home" water heater. Updated paver driveway, sidewalk and lanai/patio (Tremron Mega Olde Towne Pavers). Updated RhinoShield exterior paint with 25 year transferable warranty. Updated 6' white vinyl border privacy fencing. Empire Zoysia lawn and exterior LED lighting to complement landscaping. City water/city sewer plus irrigation well for cost-saving multi-zone property irrigation system. Garage-Tek professionally designed, patented TekPanel slat walls, floors and storage system. Front, Rear, Side and Door "Ring" home security cameras. NEST "smart" keyless entry door lock.
Location
State FL
County Duval
Community Isle Of Palms
Area 026-Intracoastal West-South Of Beach Blvd
Direction From San Pablo Pkwy, turn R onto Sam Yepez Rd, turn R onto San Pablo Rd S, L onto Stacey Rd, R onto Seabreeze Dr, property on the R.
Interior
Interior Features Breakfast Bar, Central Vacuum, Eat-in Kitchen, Entrance Foyer, Kitchen Island, Pantry, Primary Bathroom -Tub with Separate Shower, Primary Downstairs, Walk-In Closet(s)
Heating Central, Electric, Other
Cooling Electric
Flooring Carpet, Tile
Fireplaces Number 1
Fireplaces Type Wood Burning
Fireplace Yes
Laundry Electric Dryer Hookup, Washer Hookup
Exterior
Parking Features Attached, Garage, Garage Door Opener, On Street
Garage Spaces 2.0
Fence Vinyl
Pool None
Utilities Available Cable Connected
Amenities Available Laundry, Management - Full Time
Waterfront Description Canal Front,Intracoastal,Navigable Water
View Water
Roof Type Shingle
Porch Front Porch, Patio, Porch, Screened
Total Parking Spaces 2
Private Pool No
Building
Lot Description Cul-De-Sac, Other
Sewer Public Sewer
Water Public
Architectural Style Traditional
Structure Type Frame,Stucco
New Construction No
Schools
Elementary Schools Seabreeze
Middle Schools Duncan Fletcher
High Schools Duncan Fletcher
Others
HOA Name Marsh View
Tax ID 1800178130
Security Features Security System Owned
Acceptable Financing Cash, Conventional, VA Loan
Listing Terms Cash, Conventional, VA Loan
Read Less
Want to know what your home might be worth? Contact us for a FREE valuation!

Our team is ready to help you sell your home for the highest possible price ASAP





