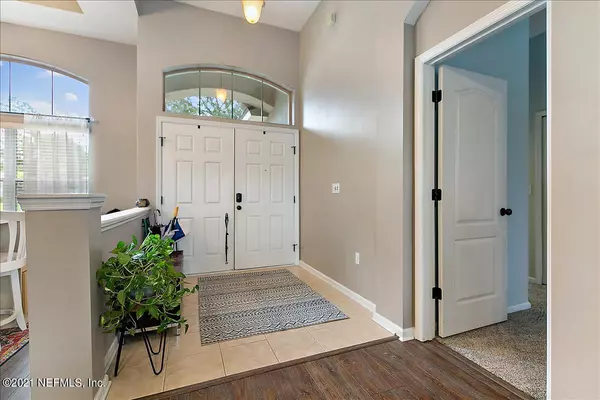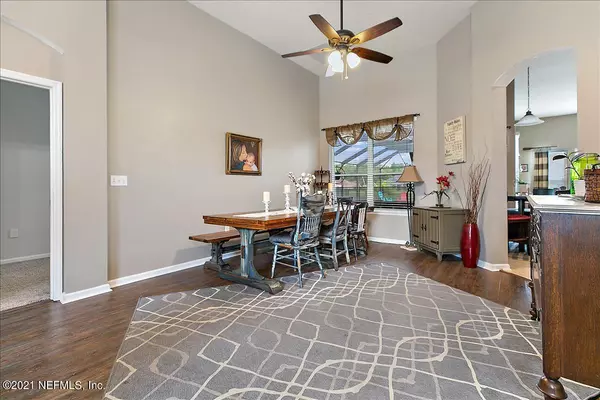$506,000
$425,000
19.1%For more information regarding the value of a property, please contact us for a free consultation.
436 SARAH TOWERS LN Jacksonville, FL 32259
4 Beds
3 Baths
2,396 SqFt
Key Details
Sold Price $506,000
Property Type Single Family Home
Sub Type Single Family Residence
Listing Status Sold
Purchase Type For Sale
Square Footage 2,396 sqft
Price per Sqft $211
Subdivision Oak Harbour
MLS Listing ID 1120644
Sold Date 08/18/21
Style Traditional
Bedrooms 4
Full Baths 3
HOA Fees $22/ann
HOA Y/N Yes
Originating Board realMLS (Northeast Florida Multiple Listing Service)
Year Built 2005
Property Description
MULTIPLE OFFERS - HIGHEST & BEST DUE SUNDAY 7/18 AT 5PM. Pristine 4 bedroom, 3 bathroom stucco home w/3-car attached garage located in a cul-de-sac. Lush lawn w/mature shade trees, meticulous landscaping and amazing lake views. Nearly 2,400 square feet, natural light and elevated ceilings throughout. Office features custom builtins and shiplap accent wall. Large kitchen w/ abundant cabinetry & crown molding featuring an island and adjoining breakfast nook/eat-in space and generous pantry closet. Large formal dining room. The screened lanai features a pool with a spectacular view of the lake. Master suite with private lanai entrance, two walk-in closets equipped with custom shelving units. Ensuite features a large garden tub and separate shower as well as double vanities. Roof is less than a year old, newer HVAC system and is also equipped with a water softener and filtration system.
Location
State FL
County St. Johns
Community Oak Harbour
Area 301-Julington Creek/Switzerland
Direction South on SR-13, Cross the Julington Bridge, Left onto Roberts Road, Left into Oak Harbour, Right on Sarah Towers Lane, home is on the Left.
Interior
Interior Features Breakfast Bar, Entrance Foyer, Kitchen Island, Pantry, Primary Bathroom -Tub with Separate Shower, Split Bedrooms, Walk-In Closet(s)
Heating Central
Cooling Central Air
Exterior
Garage Spaces 3.0
Fence Back Yard
Pool In Ground, Screen Enclosure
Waterfront No
Waterfront Description Lake Front,Pond
View Water
Roof Type Shingle
Total Parking Spaces 3
Private Pool No
Building
Sewer Public Sewer
Water Public
Architectural Style Traditional
Structure Type Frame,Stucco
New Construction No
Others
Tax ID 0098010630
Security Features Smoke Detector(s)
Acceptable Financing Cash, Conventional, FHA, VA Loan
Listing Terms Cash, Conventional, FHA, VA Loan
Read Less
Want to know what your home might be worth? Contact us for a FREE valuation!

Our team is ready to help you sell your home for the highest possible price ASAP
Bought with WATSON REALTY CORP






