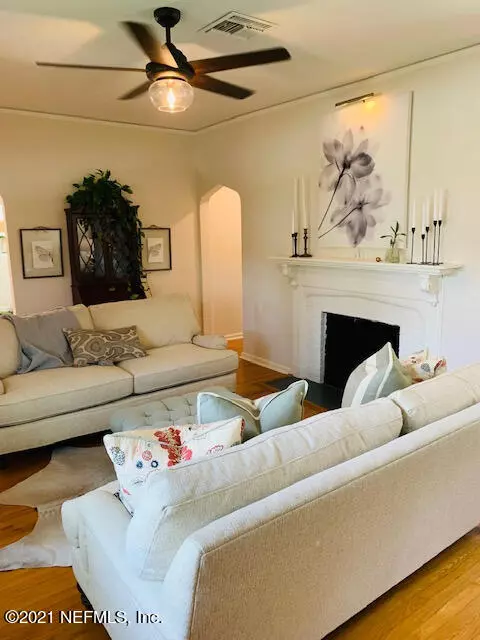$410,000
$409,000
0.2%For more information regarding the value of a property, please contact us for a free consultation.
1319 NICHOLSON RD Jacksonville, FL 32207
4 Beds
2 Baths
1,913 SqFt
Key Details
Sold Price $410,000
Property Type Single Family Home
Sub Type Single Family Residence
Listing Status Sold
Purchase Type For Sale
Square Footage 1,913 sqft
Price per Sqft $214
Subdivision St Nicholas Park
MLS Listing ID 1120534
Sold Date 08/16/21
Style Ranch
Bedrooms 4
Full Baths 2
HOA Y/N No
Originating Board realMLS (Northeast Florida Multiple Listing Service)
Year Built 1939
Lot Dimensions 80x110x80x110
Property Description
Even better than the photos! This historic home has been beautifully renovated but has kept all of it's architectural charm. Hardwood floors throughout, an original brick fireplace, archways, and a renovated kitchen. The kitchen has all new stainless appliances, quartz countertops, and Gabby lighting in the kitchen and dining room. This home is ideal for indoor and outdoor entertaining, with several outdoor seating areas. The more open floor plan created by the restoration gives the home beautiful flow.
The curb appeal is amazing because the house sits high on the lot. The backyard is very private and includes a two car garage and a guest house. The guest space is wonderful for a bedroom office combo, a mother-in-law suite, or an income generating Air B/B.
Location
State FL
County Duval
Community St Nicholas Park
Area 021-St Nicholas Area
Direction Heading on Atlantic, take San Mateo - left if you're heading east from downtown, right if you are coming from the beaches. Turn left on Nicholson and we are on the left.
Interior
Interior Features Kitchen Island, Pantry, Primary Downstairs
Heating Central, Heat Pump
Cooling Central Air
Fireplaces Number 1
Fireplace Yes
Exterior
Garage Spaces 2.0
Pool None
Roof Type Shingle
Total Parking Spaces 2
Private Pool No
Building
Sewer Public Sewer
Water Public
Architectural Style Ranch
New Construction No
Schools
Elementary Schools Spring Park
Middle Schools Southside
High Schools Englewood
Others
Tax ID 1455500000
Acceptable Financing Cash, Conventional
Listing Terms Cash, Conventional
Read Less
Want to know what your home might be worth? Contact us for a FREE valuation!

Our team is ready to help you sell your home for the highest possible price ASAP
Bought with ZALLOUM REALTY LLC





