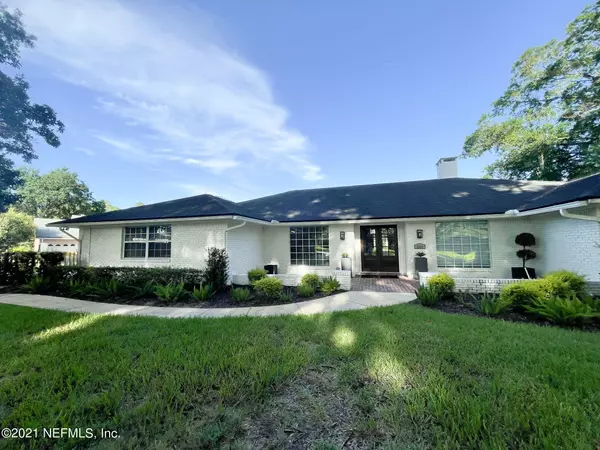$805,900
$815,000
1.1%For more information regarding the value of a property, please contact us for a free consultation.
7931 HUNTERS GROVE RD Jacksonville, FL 32256
4 Beds
3 Baths
3,116 SqFt
Key Details
Sold Price $805,900
Property Type Single Family Home
Sub Type Single Family Residence
Listing Status Sold
Purchase Type For Sale
Square Footage 3,116 sqft
Price per Sqft $258
Subdivision Deerwood
MLS Listing ID 1121002
Sold Date 08/17/21
Style Traditional
Bedrooms 4
Full Baths 3
HOA Fees $184/ann
HOA Y/N Yes
Originating Board realMLS (Northeast Florida Multiple Listing Service)
Year Built 1973
Lot Dimensions 21237
Property Description
Look no further! This immaculate, turn-key and beautifully remodeled WATER-VIEW home will exceed all your expectations! Gorgeous open floor plan with pristine kitchen and bathrooms, new flooring... perfect for entertaining. Enjoy watching the sunset in the gorgeous patio with fire pit, or entertain guests in the sunroom! Newer ROOF, garage door, irrigation system, HVACs, electrical wiring, duct-work... the list goes on! Home has been re-piped. Split floor plan with guest suite for family or friends. Tile work in bathrooms and kitchen is impressive! Backyard has plenty of room for a pool...welcome home!
Location
State FL
County Duval
Community Deerwood
Area 024-Baymeadows/Deerwood
Direction From I-295, head West on Baymeadows Rd. Turn right onto Deerwood Crossings. Once through the gate, stop at stop-sign. Go straight until you reach 7931 Hunters Grove Rd. Home is on the right.
Interior
Interior Features Breakfast Bar, Entrance Foyer, Kitchen Island, Primary Bathroom -Tub with Separate Shower, Walk-In Closet(s)
Heating Central
Cooling Central Air
Flooring Tile
Fireplaces Number 1
Fireplace Yes
Exterior
Parking Features Additional Parking, Attached, Garage, Garage Door Opener
Garage Spaces 2.0
Fence Back Yard, Wood
Pool None
Amenities Available Basketball Court, Clubhouse, Playground, Tennis Court(s)
Waterfront Description Pond
Roof Type Shingle
Porch Front Porch, Patio
Total Parking Spaces 2
Private Pool No
Building
Lot Description Sprinklers In Front, Sprinklers In Rear, Wooded
Sewer Public Sewer
Water Public, Well
Architectural Style Traditional
New Construction No
Schools
Elementary Schools Twin Lakes Academy
Middle Schools Twin Lakes Academy
High Schools Atlantic Coast
Others
HOA Name DIA
Tax ID 1486310272
Security Features Security System Owned
Acceptable Financing Cash, Conventional, FHA, VA Loan
Listing Terms Cash, Conventional, FHA, VA Loan
Read Less
Want to know what your home might be worth? Contact us for a FREE valuation!

Our team is ready to help you sell your home for the highest possible price ASAP
Bought with ALL REAL ESTATE OPTIONS INC





