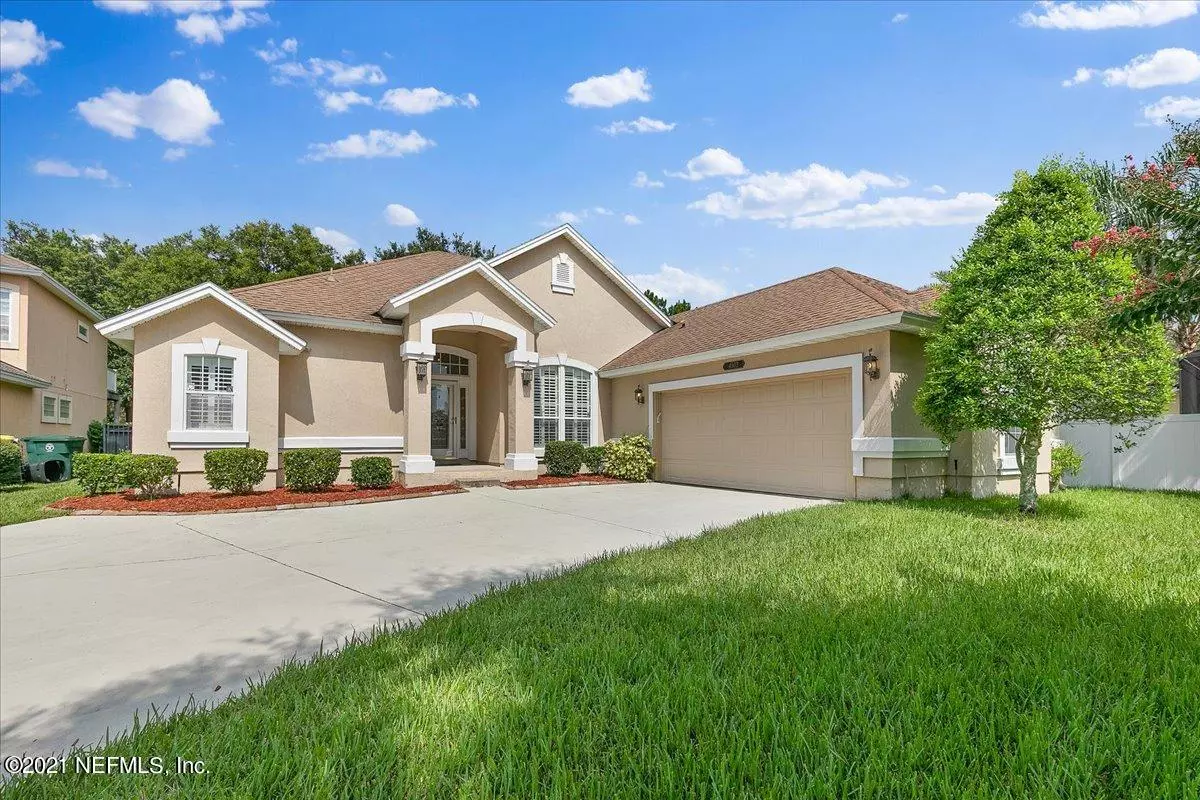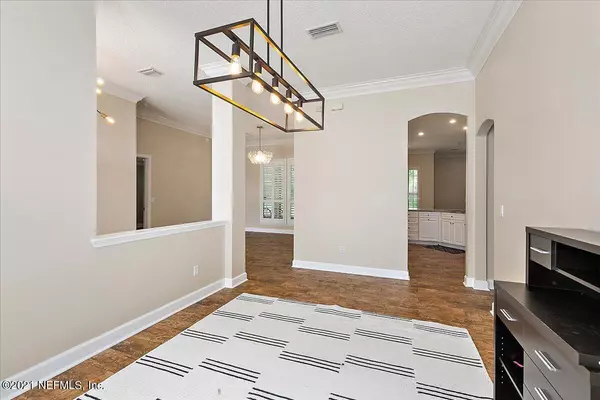$450,000
$450,000
For more information regarding the value of a property, please contact us for a free consultation.
4502 REED BARK LN Jacksonville, FL 32246
3 Beds
2 Baths
2,001 SqFt
Key Details
Sold Price $450,000
Property Type Single Family Home
Sub Type Single Family Residence
Listing Status Sold
Purchase Type For Sale
Square Footage 2,001 sqft
Price per Sqft $224
Subdivision Old Mill Branch
MLS Listing ID 1123412
Sold Date 09/09/21
Style Contemporary
Bedrooms 3
Full Baths 2
HOA Fees $116/ann
HOA Y/N Yes
Originating Board realMLS (Northeast Florida Multiple Listing Service)
Year Built 2005
Lot Dimensions 65 x 161
Property Description
This Move in ready home is beyond imagination by being tucked away in this desirable neighborhood and located within minutes of shopping and businesses. This updated home is situated on the most desirable lot, rarely available. This spacious open floor plan home has rich high-quality engineered wood floors throughout the main areas. Plantation shutters allow the perfect amount of light for your daily activities. Ample amount of kitchen cabinets and granite counter space provide plenty of storage for the special occasions of entertaining. When standing at the sink, there is a full view of the living space, looking through the French doors, to the lanai and beyond to the extra large rear, private fenced yard, big enough for a pool!
Location
State FL
County Duval
Community Old Mill Branch
Area 023-Southside-East Of Southside Blvd
Direction I95 south to exit 344 onto Gate Pkwy, L on Gate pkwy north, R onto Shiloh Mill Blvd, L onto Reed Bark Lane to home at the end of the cul de sac
Interior
Interior Features Entrance Foyer, Primary Bathroom -Tub with Separate Shower, Split Bedrooms, Vaulted Ceiling(s), Walk-In Closet(s)
Heating Central, Electric
Cooling Central Air, Electric
Flooring Laminate, Vinyl
Laundry Electric Dryer Hookup, Washer Hookup
Exterior
Garage Spaces 2.0
Fence Back Yard, Wrought Iron
Pool None
Amenities Available Playground
Roof Type Shingle
Porch Front Porch, Patio, Porch, Screened
Total Parking Spaces 2
Private Pool No
Building
Sewer Public Sewer
Water Public
Architectural Style Contemporary
Structure Type Frame,Stucco
New Construction No
Others
Tax ID 1677272445
Acceptable Financing Cash, Conventional, FHA, VA Loan
Listing Terms Cash, Conventional, FHA, VA Loan
Read Less
Want to know what your home might be worth? Contact us for a FREE valuation!

Our team is ready to help you sell your home for the highest possible price ASAP
Bought with LEGACY REALTY GROUP NORTH FLORIDA INC





