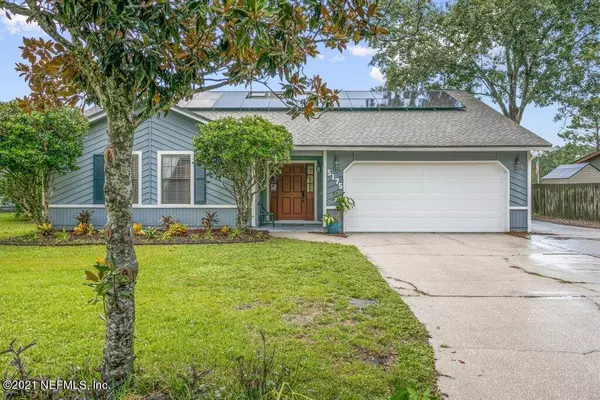$410,000
$389,900
5.2%For more information regarding the value of a property, please contact us for a free consultation.
5175 POND VIEW DR Jacksonville, FL 32258
4 Beds
2 Baths
1,828 SqFt
Key Details
Sold Price $410,000
Property Type Single Family Home
Sub Type Single Family Residence
Listing Status Sold
Purchase Type For Sale
Square Footage 1,828 sqft
Price per Sqft $224
Subdivision Julington Forest
MLS Listing ID 1124278
Sold Date 09/20/21
Style Traditional
Bedrooms 4
Full Baths 2
HOA Y/N No
Originating Board realMLS (Northeast Florida Multiple Listing Service)
Year Built 1985
Lot Dimensions 0.46 acres
Property Description
Welcome home to this wonderful 4 bedroom, 2 bath home on a spectacular spring fed LAKE with private water and protected conservation VIEW you must see to appreciate! HUGE fenced back yard with fruit trees, garden area, large screened lanai, storage shed, extended drive for RV parking, new roof/AC, and floating DOCK with trolling motor. Energy efficient SOLAR SYSTEM, Tesla powerwalls, and spray foam insulation for low JEA bills. Interior features include open concept floor plan, tile, vaulted ceilings, stone fireplace, built in cabinets, and oversized laundry/mud room. RENOVATED cooks kitchen features include custom island, Calacatta gold marble, Cambria counter tops, STAINLESS appliances, and farm sink with touchless faucet. Relax and enjoy amazing SUNSETS in your own backyard paradise.
Location
State FL
County Duval
Community Julington Forest
Area 014-Mandarin
Direction I 295, S San Jose, (L) Julington Creek Rd., (R) Hood Landing, (L) Julington Creek Rd. ,(L) Sand Ridge Dr., (L) Pond View
Rooms
Other Rooms Shed(s)
Interior
Interior Features Built-in Features, Eat-in Kitchen, Entrance Foyer, Kitchen Island, Pantry, Primary Bathroom - Tub with Shower, Vaulted Ceiling(s), Walk-In Closet(s)
Heating Central
Cooling Central Air
Flooring Tile
Exterior
Exterior Feature Dock
Parking Features Attached, Garage, Garage Door Opener, RV Access/Parking
Garage Spaces 2.0
Fence Back Yard
Pool None
Waterfront Description Lake Front
View Water
Roof Type Shingle
Porch Patio
Total Parking Spaces 2
Private Pool No
Building
Sewer Septic Tank
Water Public
Architectural Style Traditional
New Construction No
Others
Tax ID 1587622220
Acceptable Financing Cash, Conventional
Listing Terms Cash, Conventional
Read Less
Want to know what your home might be worth? Contact us for a FREE valuation!

Our team is ready to help you sell your home for the highest possible price ASAP
Bought with BETTER HOMES & GARDENS REAL ESTATE LIFESTYLES REALTY





