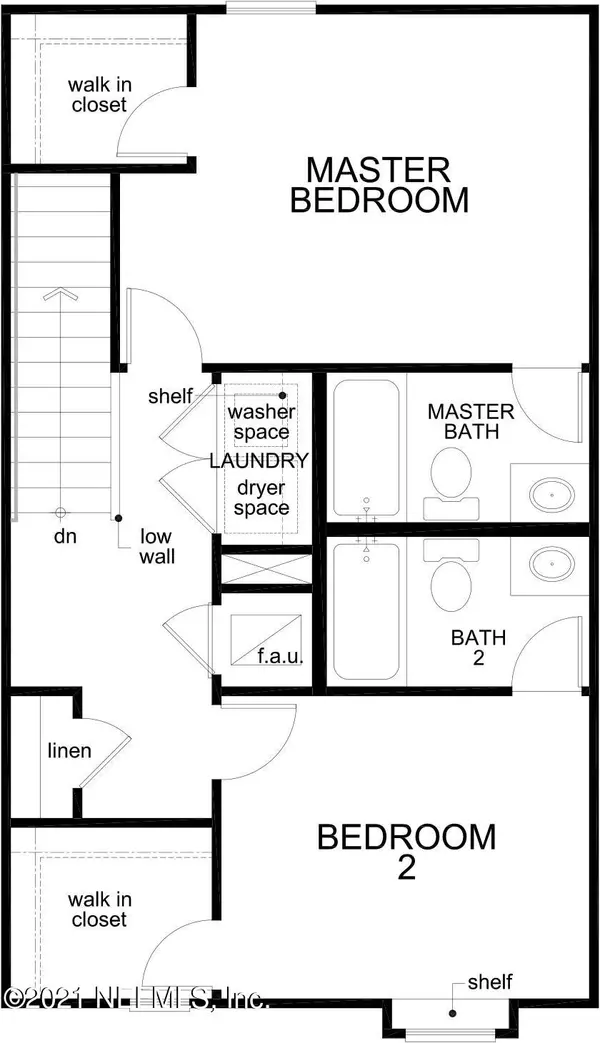$307,990
$294,289
4.7%For more information regarding the value of a property, please contact us for a free consultation.
34 GREAT STAR CT St Augustine, FL 32086
2 Beds
3 Baths
1,259 SqFt
Key Details
Sold Price $307,990
Property Type Townhouse
Sub Type Townhouse
Listing Status Sold
Purchase Type For Sale
Square Footage 1,259 sqft
Price per Sqft $244
Subdivision Orchard Park
MLS Listing ID 1123952
Sold Date 06/23/22
Bedrooms 2
Full Baths 2
Half Baths 1
Construction Status To Be Built
HOA Fees $150/mo
HOA Y/N Yes
Originating Board realMLS (Northeast Florida Multiple Listing Service)
Year Built 2021
Property Description
Check out this charming, two-story townhome with front yard landscaping for maximum curb appeal. Inside, discover an open floor plan with a spacious great room, vinyl plank flooring and 9-ft. ceilings throughout the first floor. Whip up culinary delights in the modern kitchen, which showcases a wide peninsula, granite countertops, recessed lighting and Whirlpool® appliances, including a side-by-side refrigerator, range, dishwasher and vented microwave. Upstairs, the expansive owner's suite offers a large walk-in closet and connecting bath with a dual-sink vanity, tile flooring, Kohler® fixtures and quartz countertops. Other distinguishing features include low-maintenance full irrigation, ENERGY STAR® certified lighting, Moen® faucets and Kohler® sinks. Enjoy a short walk to Treaty Park, and your only minutes away from downtown St Augustine and the beach.
Location
State FL
County St. Johns
Community Orchard Park
Area 337-Old Moultrie Rd/Wildwood
Direction From I-95 South, take Exit 311/Hwy. 207 and turn left. Turn right on Wildwood Dr. and continue for approx. 1 mi. to community on the right.
Interior
Interior Features Breakfast Bar, Kitchen Island, Pantry, Primary Bathroom - Tub with Shower, Walk-In Closet(s)
Heating Central, Electric
Cooling Central Air
Flooring Carpet, Tile, Vinyl
Exterior
Parking Features Assigned, Attached, Garage, Guest
Garage Spaces 1.0
Fence Back Yard
Pool None
Utilities Available Cable Available, Other
Amenities Available Maintenance Grounds
Roof Type Shingle
Total Parking Spaces 1
Private Pool No
Building
Lot Description Cul-De-Sac, Sprinklers In Front, Sprinklers In Rear
Sewer Public Sewer
Water Public
Structure Type Fiber Cement,Frame
New Construction Yes
Construction Status To Be Built
Schools
Elementary Schools Otis A. Mason
Middle Schools Gamble Rogers
High Schools Pedro Menendez
Others
Security Features Smoke Detector(s)
Acceptable Financing Cash, Conventional, FHA, VA Loan
Listing Terms Cash, Conventional, FHA, VA Loan
Read Less
Want to know what your home might be worth? Contact us for a FREE valuation!

Our team is ready to help you sell your home for the highest possible price ASAP
Bought with ENDLESS SUMMER REALTY





