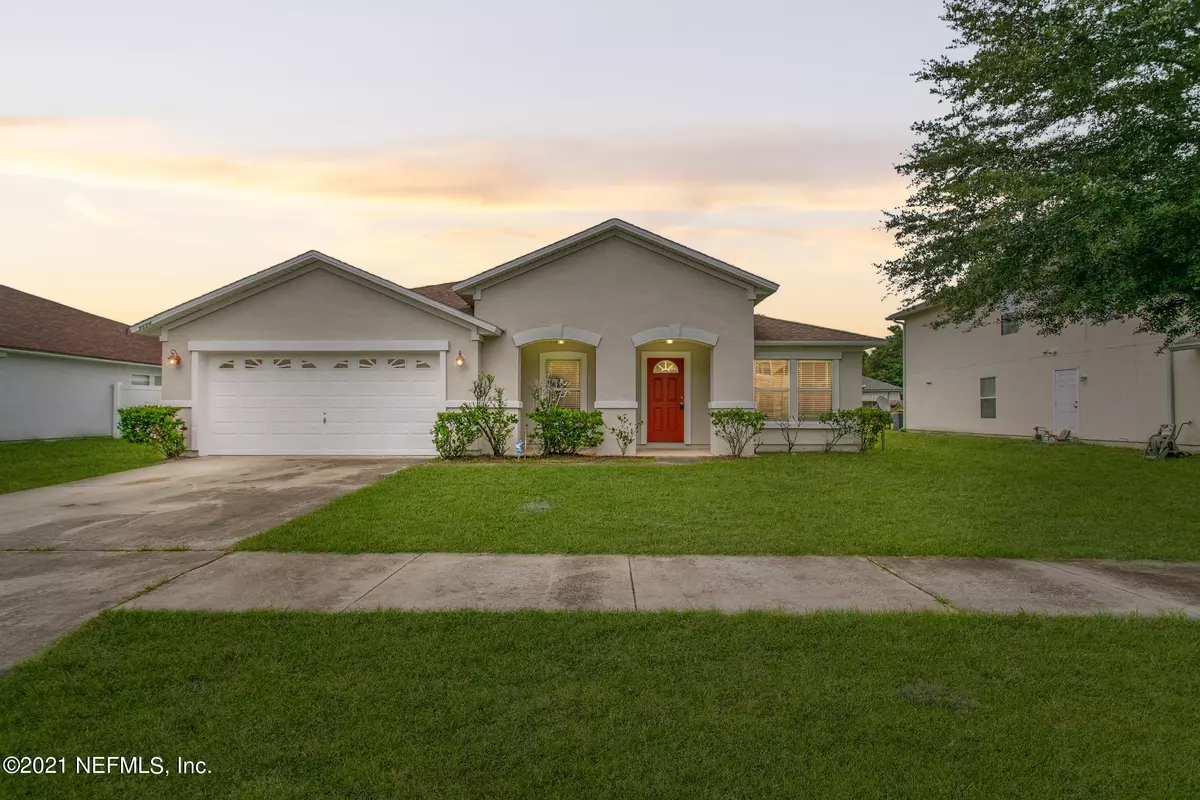$287,000
$287,000
For more information regarding the value of a property, please contact us for a free consultation.
2527 BRITNEY LAKES LN Jacksonville, FL 32221
3 Beds
2 Baths
2,137 SqFt
Key Details
Sold Price $287,000
Property Type Single Family Home
Sub Type Single Family Residence
Listing Status Sold
Purchase Type For Sale
Square Footage 2,137 sqft
Price per Sqft $134
Subdivision Adams Lake
MLS Listing ID 1126151
Sold Date 09/09/21
Style Contemporary
Bedrooms 3
Full Baths 2
HOA Fees $33/ann
HOA Y/N Yes
Originating Board realMLS (Northeast Florida Multiple Listing Service)
Year Built 2006
Property Description
Welcome home! This 3 bedroom 2 bathroom home is located in the desirable community of Adam's Lake. Exterior of the home has been freshly painted with premium quality paint. Enter the home to find the formal living/dining room combination, perfect for entertaining family and friends. The spacious family room with a plethora of windows overlooks the backyard view waterfront views. Large kitchen includes a pantry, plenty of cabinets for storage, a breakfast bar, and an eat-in space. Primary bedroom has a double door entry with volume tray ceilings, multiple windows for natural light, a deep walk-in closet, vanity with extra counter space, cultured marble countertops, separate soaking tub, and walk-in shower. Secondary bedrooms are both generous in size with large closets. Second bathroom features double vanity and shower/tub combination. Exit through the sliding glass doors onto the extended back patio that overlooks the backyard and pond. Enjoy all the amenities Adam's Lake has to offer which include the clubhouse, pool, and playgrounds. Home is located close to schools, Cecil Field, and the Oakleaf Town Center.
Location
State FL
County Duval
Community Adams Lake
Area 065-Panther Creek/Adams Lake/Duval County-Sw
Direction From 295 go west on Normandy 5 miles to Adams Lake on your right and enter. Left on Brian Lake. Left on Carson Lake Dr. to left on Regan Lakes Ln. Then Right on Britney Lakes Ln to home on Right.
Interior
Interior Features Breakfast Bar, Eat-in Kitchen, Entrance Foyer, Pantry, Primary Bathroom -Tub with Separate Shower, Primary Downstairs, Walk-In Closet(s)
Heating Central
Cooling Central Air
Flooring Carpet, Vinyl
Furnishings Unfurnished
Laundry Electric Dryer Hookup, Washer Hookup
Exterior
Parking Features Attached, Garage, Garage Door Opener
Garage Spaces 2.0
Pool Community, None
Amenities Available Clubhouse, Playground
Waterfront Description Pond
Roof Type Shingle
Porch Patio
Total Parking Spaces 2
Private Pool No
Building
Lot Description Cul-De-Sac
Sewer Public Sewer
Water Public
Architectural Style Contemporary
Structure Type Frame,Stucco
New Construction No
Schools
Elementary Schools White House
Middle Schools Baldwin
High Schools Baldwin
Others
Tax ID 0020601455
Security Features Smoke Detector(s)
Acceptable Financing Cash, Conventional, FHA, VA Loan
Listing Terms Cash, Conventional, FHA, VA Loan
Read Less
Want to know what your home might be worth? Contact us for a FREE valuation!

Our team is ready to help you sell your home for the highest possible price ASAP
Bought with FLORIDA HOMES REALTY & MTG LLC





