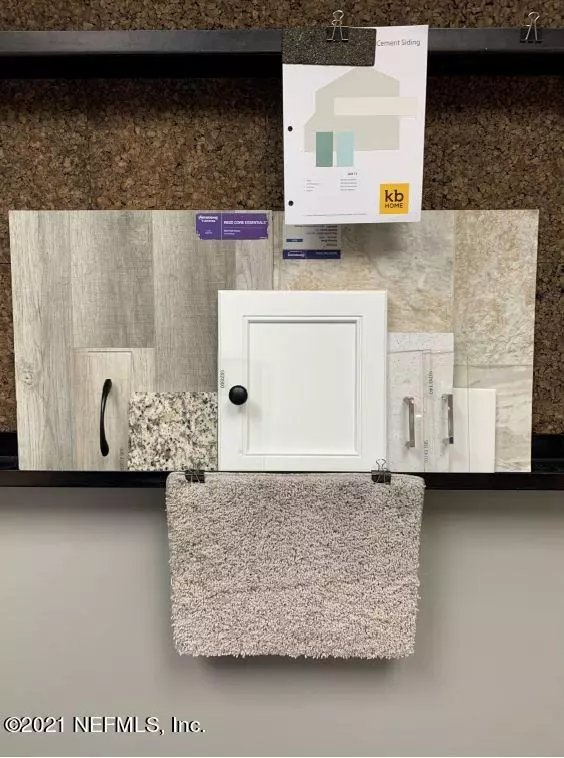$436,990
$444,990
1.8%For more information regarding the value of a property, please contact us for a free consultation.
11659 PACIFIC DOGWOOD CT Jacksonville, FL 32256
3 Beds
3 Baths
2,387 SqFt
Key Details
Sold Price $436,990
Property Type Single Family Home
Sub Type Single Family Residence
Listing Status Sold
Purchase Type For Sale
Square Footage 2,387 sqft
Price per Sqft $183
Subdivision Wells Creek
MLS Listing ID 1126170
Sold Date 05/13/22
Bedrooms 3
Full Baths 2
Half Baths 1
Construction Status Under Construction
HOA Fees $62/ann
HOA Y/N Yes
Originating Board realMLS (Northeast Florida Multiple Listing Service)
Year Built 2021
Property Description
The living is easy in this impressive, spacious 2-story home featuring 4 bedroom, 2 baths. Professional landscaping, covered entry patio, fiber cement siding, 30YR driftwood shingles, and brushed nickel ENERGY STAR® garage coach outdoor wall lantern lights complete the exterior of this home for great curb appeal.Inside, you will discover abundant natural light, whole house paint in Sherwin-Williams zero-VOC in Alabaster, vinyl plank flooring and 9ft ceilings throughout the first floor, and a layout designed for easy living and entertaining. Whip up culinary delights in the modern kitchen showcasing a spacious island, quartz countertops, 42'' Woodmont Belmont flat panel upper cabinets with crown molding in white, and Whirlpool® appliances, including gas cooktop range, dishwasher and range hood. Upstairs, the tranquil master suite features a walk in shower with Daltile tile surround and glass enclosure, raised extended dual-sink vanity, Kohler® fixtures, white cabinets, vinyl flooring and quartz countertops. Other distinguishing features include full irrigation, ENERGY STAR® certified lighting, Moen® faucets and Kohler® sinks, Genie Pro® garage door opener, A Better Blind 3" vertical blinds for sliding door, and KB Connect Smart Tech package. Spend evenings on the extended back covered patio with partial views of the pond. Enjoy the inviting amenities including a zero entry resort-style pool, bark park, play lawn, playground, and residents club. This home is ideally positioned to enjoy the proximity to I-95 and Hwy. 9B for quick commutes around town and minutes to shopping and restaurants at the brand-new Durbin Town Center, The Avenues, and Shoppes at Bartram Park. Zoned for ''A'' rated Bartram Spring Elementary school. This home is Energy Star® certified by a third-party inspector for energy efficiency
Location
State FL
County Duval
Community Wells Creek
Area 028-Bayard
Direction From 9B, go South on Phillips Highway. Turn left into Wells Creek. Turn left at first street.
Interior
Interior Features Breakfast Bar, Entrance Foyer, Pantry, Primary Bathroom - Shower No Tub, Split Bedrooms, Vaulted Ceiling(s), Walk-In Closet(s)
Heating Central, Electric, Heat Pump, Natural Gas
Cooling Central Air, Electric
Flooring Concrete, Vinyl
Exterior
Garage Attached, Garage
Garage Spaces 2.0
Pool None
Utilities Available Natural Gas Available
Amenities Available Children's Pool, Playground, Trash
Waterfront No
Roof Type Shingle
Parking Type Attached, Garage
Total Parking Spaces 2
Private Pool No
Building
Lot Description Sprinklers In Front, Sprinklers In Rear
Water Public
Structure Type Fiber Cement,Frame
New Construction Yes
Construction Status Under Construction
Schools
Elementary Schools Bartram Springs
Middle Schools Twin Lakes Academy
High Schools Atlantic Coast
Others
HOA Name Sovereign & Jacobs
Security Features Smoke Detector(s)
Acceptable Financing Cash, Conventional, FHA, VA Loan
Listing Terms Cash, Conventional, FHA, VA Loan
Read Less
Want to know what your home might be worth? Contact us for a FREE valuation!

Our team is ready to help you sell your home for the highest possible price ASAP
Bought with FLORIDA HOMES REALTY & MTG LLC






