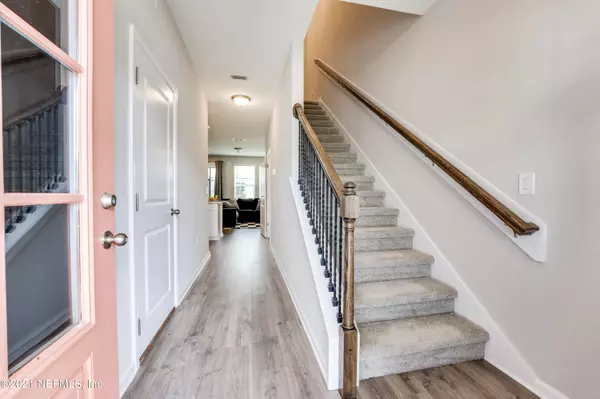$310,000
$317,900
2.5%For more information regarding the value of a property, please contact us for a free consultation.
27 PINEBURY LN St Augustine, FL 32092
2 Beds
3 Baths
1,239 SqFt
Key Details
Sold Price $310,000
Property Type Townhouse
Sub Type Townhouse
Listing Status Sold
Purchase Type For Sale
Square Footage 1,239 sqft
Price per Sqft $250
Subdivision Holly Forest Townhomes
MLS Listing ID 1124238
Sold Date 10/12/21
Style Patio Home
Bedrooms 2
Full Baths 2
Half Baths 1
HOA Fees $194/qua
HOA Y/N Yes
Originating Board realMLS (Northeast Florida Multiple Listing Service)
Year Built 2021
Property Description
SELLER IS OFFERING $3000 TOWARDS BUYER'S CC + A HOME WARRANTY UP TO $500. Come enjoy this new construction Dream Finders townhome without having to wait for build completion. Upgrades include: enclosed patio, gas tankless waterheater, laminate flooring downstairs, granite countertops in kitchen + bathrooms, wirlpool gas stove, wirlpool microwave, samsung refrigerator, samsung W/D and glass walk-in shower. Modern light fixtures above kitchen bar will stay, as well as all curtains and blinds. The current owner also installed sturdier wooden shelves in pantry as well as storage space in garage. With all the storage overhang, a full size truck can fit perfectly. In addition to the amenity center within Holly Forest Townhomes, there's a master amenity center just down the road that features...
Location
State FL
County St. Johns
Community Holly Forest Townhomes
Area 304- 210 South
Direction From i95 southbound, turn right onto CR 210, left at the intersection of CR 210 and St. John's Pkwy, left onto Holly Forest Dr, right onto Pine Bluff Dr, left onto Pinebury Ln, property is on the left
Interior
Interior Features Pantry, Primary Bathroom - Shower No Tub, Walk-In Closet(s)
Heating Electric
Cooling Central Air
Flooring Laminate
Exterior
Parking Features Attached, Garage
Garage Spaces 1.0
Pool Community
Utilities Available Natural Gas Available
Amenities Available Clubhouse, Playground
Porch Patio, Porch, Screened
Total Parking Spaces 1
Private Pool No
Building
Lot Description Sprinklers In Front, Sprinklers In Rear
Sewer Public Sewer
Water Public
Architectural Style Patio Home
New Construction No
Schools
Elementary Schools Wards Creek
Middle Schools Pacetti Bay
High Schools Tocoi Creek
Others
HOA Name ALSOP
HOA Fee Include Pest Control
Tax ID 0265523010
Security Features Security System Owned,Smoke Detector(s)
Acceptable Financing Cash, Conventional, FHA, VA Loan
Listing Terms Cash, Conventional, FHA, VA Loan
Read Less
Want to know what your home might be worth? Contact us for a FREE valuation!

Our team is ready to help you sell your home for the highest possible price ASAP
Bought with THE AGENCY AT PONTE VEDRA





