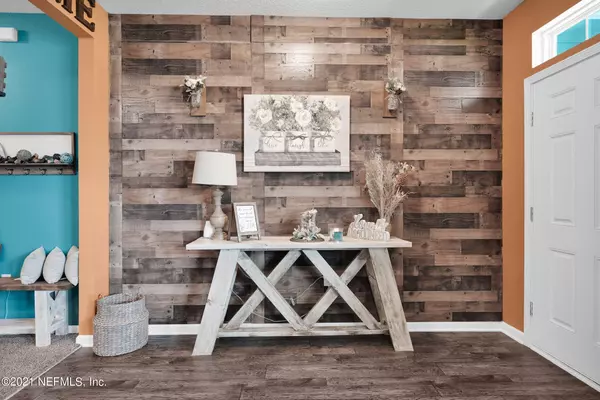$330,000
$369,518
10.7%For more information regarding the value of a property, please contact us for a free consultation.
6980 Sandle DR Jacksonville, FL 32219
5 Beds
3 Baths
2,517 SqFt
Key Details
Sold Price $330,000
Property Type Single Family Home
Sub Type Single Family Residence
Listing Status Sold
Purchase Type For Sale
Square Footage 2,517 sqft
Price per Sqft $131
Subdivision Villages Of Westport
MLS Listing ID 1127286
Sold Date 10/26/21
Style Traditional
Bedrooms 5
Full Baths 3
HOA Fees $7/ann
HOA Y/N Yes
Originating Board realMLS (Northeast Florida Multiple Listing Service)
Year Built 2019
Lot Dimensions 0.47 acres
Property Description
Welcome home to this beautiful 2 years young. That leave you 8 more years of builder's structural warranty. Move in ready and sits in .47 acre . Lots of room for the whole family to enjoy. Bedroom downstairs can be use as an office, the other 4 is located upstairs including a family room. Enjoy cooking in the kitchen while watching your favorite show in the open floor plan. No fixing anything, just make it yours. Pay less homeowners insurance with this almost brand new house.
Whole house water softener was just installed.
Backyard is big enough for you to build a pool and have family barbeque.
Location
State FL
County Duval
Community Villages Of Westport
Area 091-Garden City/Airport
Direction From I-295 N take exit 28B/US-1 N toward Callahan and travel approximately 2.2 miles. Turn right onto Dunn Avenue, then left onto Braddock Road and continue approximately 1.5 miles to community.
Interior
Interior Features Entrance Foyer, Kitchen Island, Pantry, Walk-In Closet(s)
Heating Central
Cooling Central Air
Laundry Electric Dryer Hookup, Washer Hookup
Exterior
Parking Features Attached, Garage
Garage Spaces 2.0
Pool Community, None
Amenities Available Basketball Court, Playground
View Protected Preserve
Roof Type Shingle
Total Parking Spaces 2
Private Pool No
Building
Lot Description Sprinklers In Front, Sprinklers In Rear
Sewer Public Sewer
Water Public
Architectural Style Traditional
Structure Type Fiber Cement,Frame
New Construction No
Schools
Elementary Schools Dinsmore
Middle Schools Highlands
High Schools Jean Ribault
Others
Tax ID 0037842810
Security Features Smoke Detector(s)
Acceptable Financing Cash, Conventional, FHA, VA Loan
Listing Terms Cash, Conventional, FHA, VA Loan
Read Less
Want to know what your home might be worth? Contact us for a FREE valuation!

Our team is ready to help you sell your home for the highest possible price ASAP
Bought with KELLER WILLIAMS REALTY ATLANTIC PARTNERS ST. AUGUSTINE





