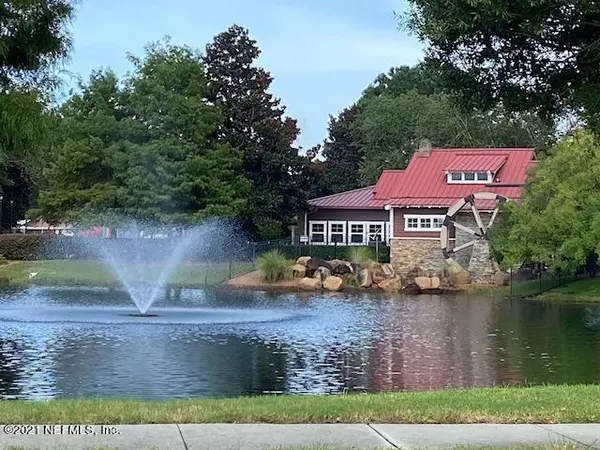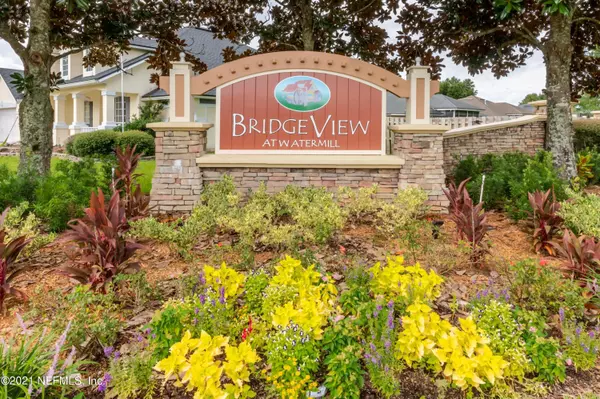$314,500
$314,500
For more information regarding the value of a property, please contact us for a free consultation.
9349 PICARTY DR Jacksonville, FL 32244
4 Beds
2 Baths
1,812 SqFt
Key Details
Sold Price $314,500
Property Type Single Family Home
Sub Type Single Family Residence
Listing Status Sold
Purchase Type For Sale
Square Footage 1,812 sqft
Price per Sqft $173
Subdivision Watermill
MLS Listing ID 1128141
Sold Date 11/19/21
Style Ranch
Bedrooms 4
Full Baths 2
HOA Fees $46/ann
HOA Y/N Yes
Originating Board realMLS (Northeast Florida Multiple Listing Service)
Year Built 2003
Property Description
BUYER'S FINANCING FELL THROUGH! Move in ready, 4 bed/2 bath home with 2019 vinyl privacy fence in the lovely Watermill area. Bedroom with French doors was used as an office. Open floorplan, formal dining, wood-burning fireplace, split beds, large primary suite with garden tub, walk in shower and dual sinks. Backyard has plenty of room for a pool but enjoy the Club's children's or adult Community pools in the meantime. Hot Water heater-Oct 2021, Roof-May 2019, AC-2018, Windows & Sliding door-2018, New ceramic wood flooring, Granite countertops and bar, updated bathrooms-2018, stainless appliances. Recently painted inside and out, all you have to do is move in. Well-maintained home in a superb neighborhood and great schools, What more could you ask for?
Location
State FL
County Duval
Community Watermill
Area 067-Collins Rd/Argyle/Oakleaf Plantation (Duval)
Direction I-295 S to Blanding Blvd; left onto Collins Rd; left onto Rampart Rd; right onto Argyle Forest Blvd; left onto Longford Dr; left onto Bruntsfield Dr; right onto Picarty Dr; home will be on the left.
Interior
Interior Features Primary Bathroom -Tub with Separate Shower, Primary Downstairs, Walk-In Closet(s)
Heating Central, Electric, Other
Cooling Central Air, Electric
Flooring Carpet, Laminate, Vinyl
Fireplaces Number 1
Fireplaces Type Wood Burning
Fireplace Yes
Exterior
Parking Features Attached, Garage
Garage Spaces 2.0
Fence Back Yard, Cross Fenced, Wood
Pool Community, None
Amenities Available Basketball Court, Children's Pool, Playground, Tennis Court(s), Trash
Roof Type Shingle
Total Parking Spaces 2
Private Pool No
Building
Sewer Public Sewer
Water Public
Architectural Style Ranch
Structure Type Stucco
New Construction No
Others
Tax ID 0164303080
Security Features Smoke Detector(s)
Acceptable Financing Cash, Conventional, FHA, VA Loan
Listing Terms Cash, Conventional, FHA, VA Loan
Read Less
Want to know what your home might be worth? Contact us for a FREE valuation!

Our team is ready to help you sell your home for the highest possible price ASAP





