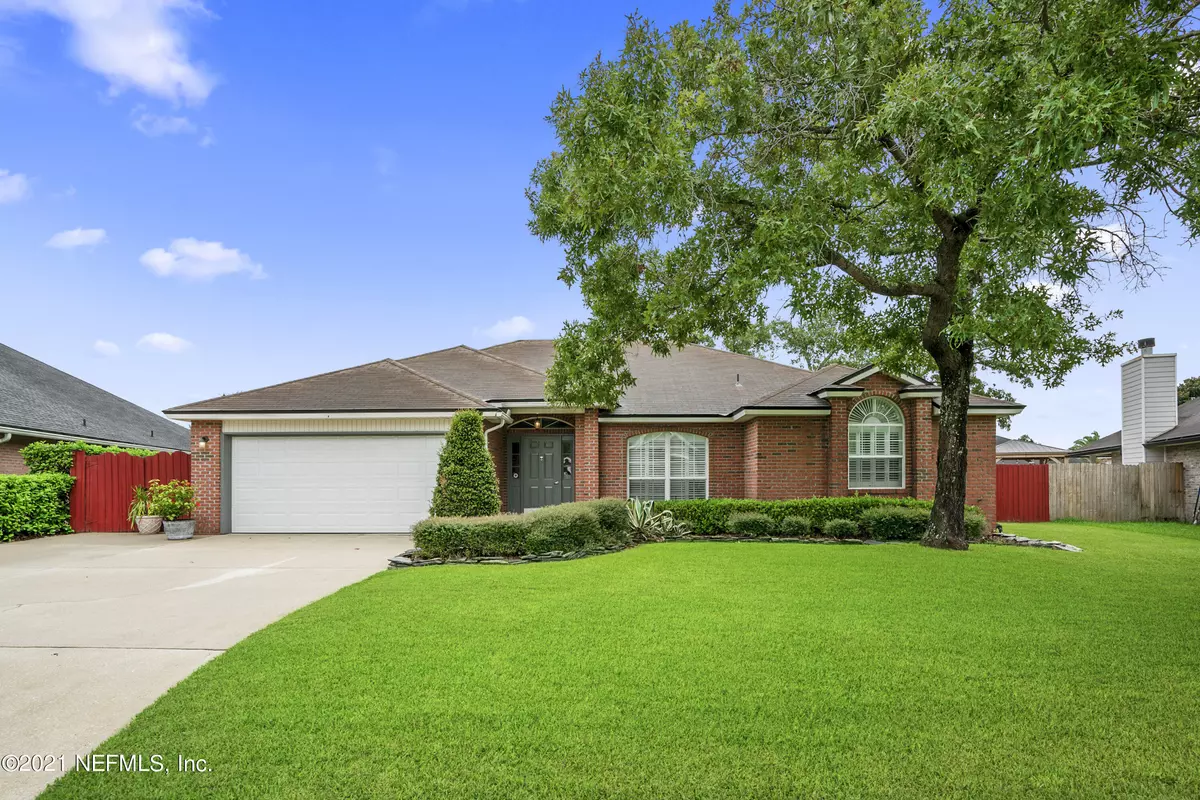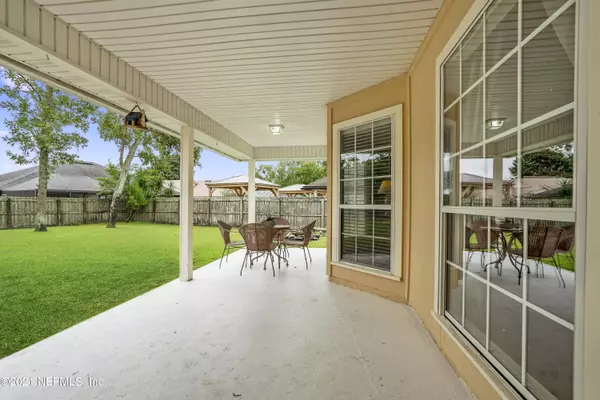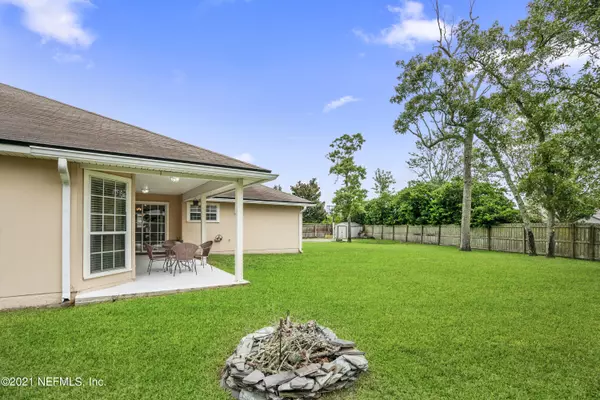$434,500
$430,000
1.0%For more information regarding the value of a property, please contact us for a free consultation.
12826 CEDAR BROOK CT Jacksonville, FL 32224
4 Beds
2 Baths
2,196 SqFt
Key Details
Sold Price $434,500
Property Type Single Family Home
Sub Type Single Family Residence
Listing Status Sold
Purchase Type For Sale
Square Footage 2,196 sqft
Price per Sqft $197
Subdivision Riverbrook At Glen
MLS Listing ID 1128587
Sold Date 10/18/21
Style Ranch,Other
Bedrooms 4
Full Baths 2
HOA Fees $10/ann
HOA Y/N Yes
Originating Board realMLS (Northeast Florida Multiple Listing Service)
Year Built 2000
Property Description
You won't find a better house on the market. Conveniently located in a highly desirable, quiet neighborhood just off of Butler Blvd, & mins to St Johns Town Center, Jacksonville Beach, shopping and restaurants! This beautiful home has everything you're looking for! Separate laundry room, and tons of open space for entertaining. You'll also love the large Main bedroom en suite bathroom with double vanities, a garden bathtub, and stand in shower. This house also has a fenced in backyard with firepit, 1/2 basketball court, great for entertaining friends and family any time of year. There is an outdoor shed great for storing yard tools, holiday decorations or anything else you don't want cluttering the spacious 2 car garage.
Location
State FL
County Duval
Community Riverbrook At Glen
Area 026-Intracoastal West-South Of Beach Blvd
Direction JTB to North onto Hodges Blvd to West onto Glen Kernan Parkway to right merge onto Pebble Brook Drive, left on Rocky River RD S, left on Crooked Creek Dr, right on Cedar Brook Ct
Interior
Interior Features Breakfast Bar, Eat-in Kitchen, Pantry, Primary Bathroom -Tub with Separate Shower, Primary Downstairs, Split Bedrooms, Vaulted Ceiling(s), Walk-In Closet(s)
Heating Central, Electric
Cooling Central Air, Electric
Flooring Tile, Wood
Fireplaces Number 1
Fireplaces Type Wood Burning
Fireplace Yes
Laundry Electric Dryer Hookup, Washer Hookup
Exterior
Garage Spaces 2.0
Fence Back Yard, Wood
Pool None
Utilities Available Cable Connected
Roof Type Shingle
Porch Patio
Total Parking Spaces 2
Private Pool No
Building
Lot Description Cul-De-Sac, Sprinklers In Front, Sprinklers In Rear
Sewer Public Sewer
Water Public
Architectural Style Ranch, Other
Structure Type Frame,Vinyl Siding
New Construction No
Schools
Elementary Schools Chets Creek
Middle Schools Kernan
High Schools Atlantic Coast
Others
HOA Name Riverbrook@GlenKerna
Tax ID 1677307605
Acceptable Financing Cash, Conventional, FHA, VA Loan
Listing Terms Cash, Conventional, FHA, VA Loan
Read Less
Want to know what your home might be worth? Contact us for a FREE valuation!

Our team is ready to help you sell your home for the highest possible price ASAP





