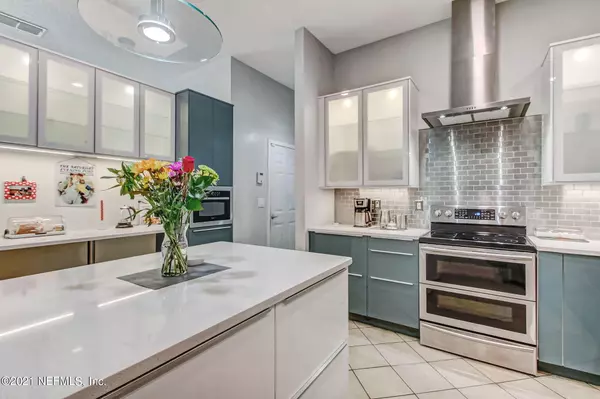$320,000
$325,000
1.5%For more information regarding the value of a property, please contact us for a free consultation.
8266 ABBEYFIELD DR Jacksonville, FL 32277
4 Beds
2 Baths
1,826 SqFt
Key Details
Sold Price $320,000
Property Type Single Family Home
Sub Type Single Family Residence
Listing Status Sold
Purchase Type For Sale
Square Footage 1,826 sqft
Price per Sqft $175
Subdivision Katherine Abbey
MLS Listing ID 1129329
Sold Date 10/08/21
Bedrooms 4
Full Baths 2
HOA Fees $20/ann
HOA Y/N Yes
Originating Board realMLS (Northeast Florida Multiple Listing Service)
Year Built 2000
Property Description
This one owner, well maintained home is updated and upgraded! It has a newer roof and HVAC, an addition of a Florida room, new IKEA kitchen with newer appliances, double oven, convection microwave, quartz counters and tons of storage. This home also has Pella windows installed in 2019, roof replaced in 2018, it has a large fenced backyard with a 10x12 shed with a window and electric. If you have multiple drivers you will love the extended driveway with brick pavers. No carpet in this house so those with animals or allergies will love the laminate, tile & wood flooring throughout. The floating shelves will stay and the storage units in the garage will also stay. The owners are leaving the ring doorbell and cameras for the new buyer. This house is a winner!
Location
State FL
County Duval
Community Katherine Abbey
Area 041-Arlington
Direction I-95 SOUTH, TAKE EXIT 362A, KEEP LEFT ON I-295 S, EXIT 46 ON MERRILL RD, RIGHT ON HARTSFIELD, RIGHT ON ABBEYFIELD, HOME IN 700 FT ON RIGHT
Interior
Interior Features Breakfast Bar, Kitchen Island, Primary Bathroom -Tub with Separate Shower, Split Bedrooms, Vaulted Ceiling(s)
Heating Central, Heat Pump
Cooling Central Air
Flooring Laminate, Tile, Wood
Exterior
Garage Spaces 2.0
Fence Back Yard
Pool Community
Roof Type Shingle
Porch Patio
Total Parking Spaces 2
Private Pool No
Building
Sewer Public Sewer
Water Public
Structure Type Brick Veneer,Fiber Cement
New Construction No
Others
Tax ID 1129030315
Acceptable Financing Cash, Conventional, FHA, VA Loan
Listing Terms Cash, Conventional, FHA, VA Loan
Read Less
Want to know what your home might be worth? Contact us for a FREE valuation!

Our team is ready to help you sell your home for the highest possible price ASAP
Bought with BOLD CITY REAL ESTATE LLC





