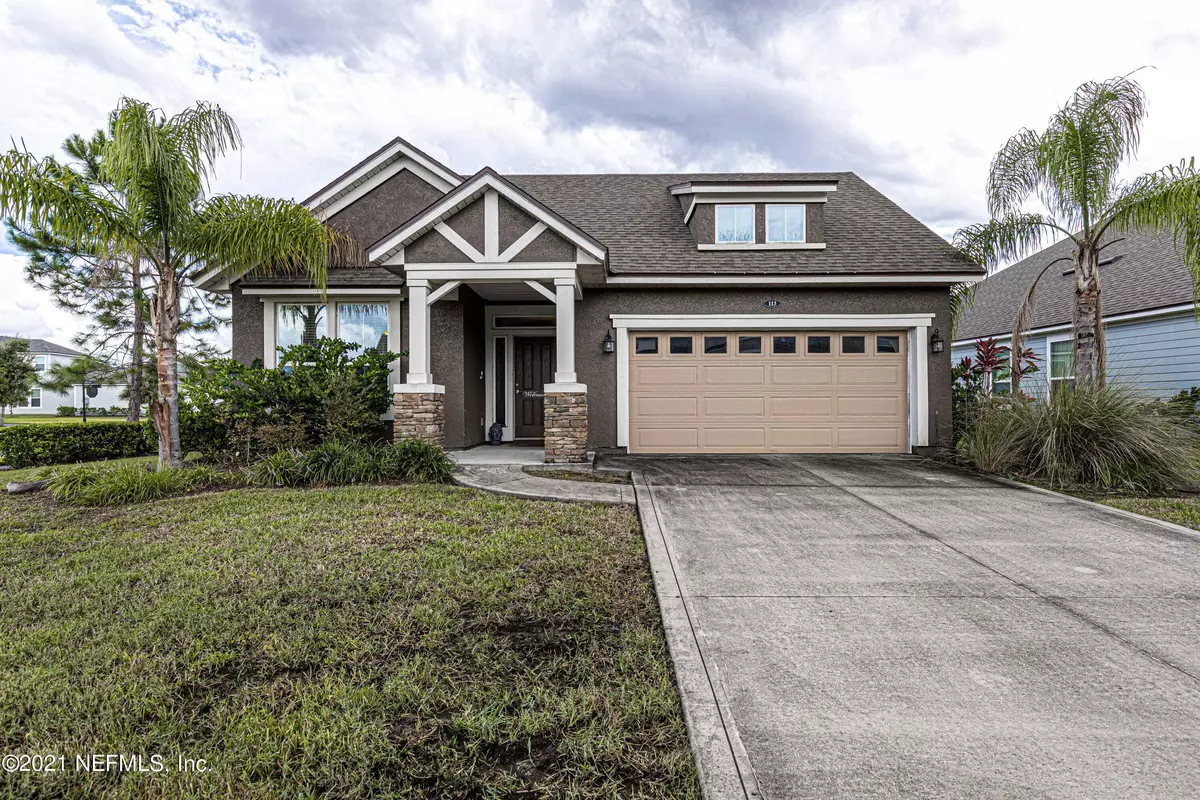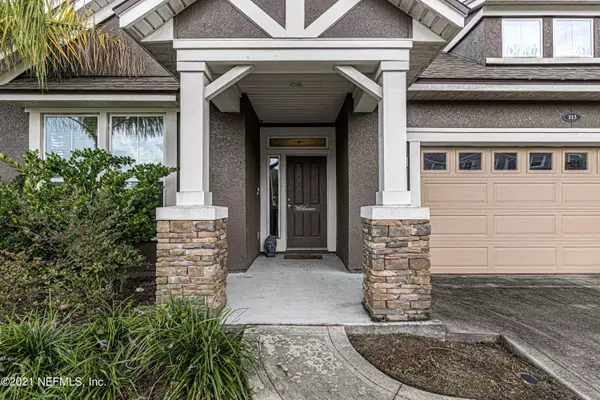$460,000
$495,000
7.1%For more information regarding the value of a property, please contact us for a free consultation.
113 COOSAW CT St Johns, FL 32259
4 Beds
3 Baths
2,512 SqFt
Key Details
Sold Price $460,000
Property Type Single Family Home
Sub Type Single Family Residence
Listing Status Sold
Purchase Type For Sale
Square Footage 2,512 sqft
Price per Sqft $183
Subdivision Rivertown
MLS Listing ID 1130867
Sold Date 11/01/21
Style Ranch
Bedrooms 4
Full Baths 3
HOA Fees $4/ann
HOA Y/N Yes
Originating Board realMLS (Northeast Florida Multiple Listing Service)
Year Built 2017
Property Description
No wait to build in one of the area's most desirable communities Rivertown!
READY NOW UPGRADED 4 BEDS & 3 BATHS HARPER PLAN - The open kitchen and family room with fireplace is perfect for comfortable living and entertaining! Home features a Master Suite with Super Shower & Mother-in-Law or Teenager Ste with bath.
Cooking in the gourmet kitchen will be a delight with butler's pantry and oversized island, lots of natural light, granite countertop, 42'' cabinets, stainless steel appliances & gas range/stove top.
Add'l home features include flex space/home office; bathrooms with quartz countertops & raised vanities, inside laundry, tankless gas water heater and covered patio
Resort style amenities, two pools, fitness center, dog parks, & much more. RiverTown is a natural gas commu commu
Location
State FL
County St. Johns
Community Rivertown
Area 302-Orangedale Area
Direction I-95 South Towards St. Augustine,EXIT 329 for CR 210, R onto CR 210, L to stay on CR 210W, Cont on FL-16A, Ron FL-13 N, R at traffic circle, L on Kendall Crossing, L into The Landings at RiverTown.
Interior
Interior Features Butler Pantry, Eat-in Kitchen, Entrance Foyer, In-Law Floorplan, Kitchen Island, Pantry, Primary Bathroom - Shower No Tub, Split Bedrooms, Walk-In Closet(s)
Heating Central, Electric, Natural Gas
Cooling Central Air, Electric
Flooring Carpet, Tile
Fireplaces Type Gas
Fireplace Yes
Exterior
Parking Features Attached, Garage, Garage Door Opener
Garage Spaces 2.0
Pool None
Utilities Available Natural Gas Available
Amenities Available Basketball Court, Clubhouse, Fitness Center, Jogging Path, Playground, Tennis Court(s)
Roof Type Shingle
Porch Patio
Total Parking Spaces 2
Private Pool No
Building
Lot Description Corner Lot, Sprinklers In Front, Sprinklers In Rear
Water Public
Architectural Style Ranch
Structure Type Frame,Stucco
New Construction No
Schools
Elementary Schools Hickory Creek
Middle Schools Switzerland Point
High Schools Bartram Trail
Others
HOA Name RiverTown Community
Tax ID 0007070490
Security Features Smoke Detector(s)
Acceptable Financing Cash, Conventional, FHA
Listing Terms Cash, Conventional, FHA
Read Less
Want to know what your home might be worth? Contact us for a FREE valuation!

Our team is ready to help you sell your home for the highest possible price ASAP
Bought with EXP REALTY LLC





