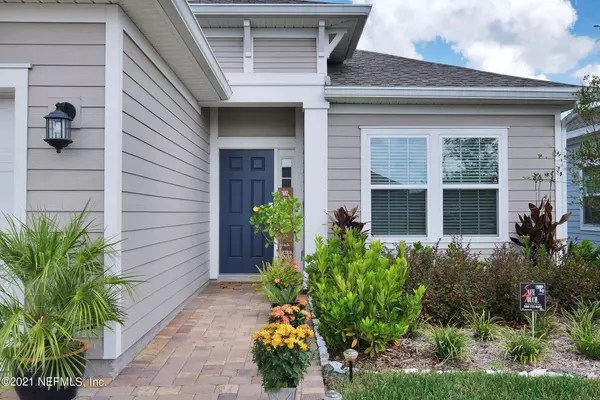$325,000
$350,000
7.1%For more information regarding the value of a property, please contact us for a free consultation.
9701 LEMON GRASS LN Jacksonville, FL 32219
3 Beds
2 Baths
1,737 SqFt
Key Details
Sold Price $325,000
Property Type Single Family Home
Sub Type Single Family Residence
Listing Status Sold
Purchase Type For Sale
Square Footage 1,737 sqft
Price per Sqft $187
Subdivision Highland Chase
MLS Listing ID 1131690
Sold Date 10/29/21
Style Traditional
Bedrooms 3
Full Baths 2
HOA Fees $41/ann
HOA Y/N Yes
Originating Board realMLS (Northeast Florida Multiple Listing Service)
Year Built 2020
Property Description
Stunning Highland Chase Home just hit the market in Jacksonville!! This immaculate like new home features three bedrooms, two bathrooms and 1,712 sq ft of living space. Plenty of natural light flow throughout the open and airy layout; stunning tile wood floors highlight stone accents and blend charmingly with the soft white and grey tones found through the home. The kitchen comes equipped with Quartz counter tops, 42'' cabinets and Frigidaire stainless steel appliances (range, dishwasher, microwave, and refrigerator). The home also boasts a large master suite with shower, soaking tub and walk in closet. During the summer, entertain in style in the living room by the triple slider doors or relax on the lanai overlooking the peaceful view of the trees behind your house. Call to schedule your your
Location
State FL
County Duval
Community Highland Chase
Area 081-Marietta/Whitehouse/Baldwin/Garden St
Direction Devoe St/US-90/Beaver St and merge onto Hammond Blvd Continue onto Devoe St Turn left onto W Beaver St Turn right onto Jones Rd Turn left onto Garden St Destination will be on the left
Interior
Interior Features Breakfast Bar, Entrance Foyer, Kitchen Island, Pantry, Primary Bathroom -Tub with Separate Shower, Primary Downstairs, Smart Thermostat, Split Bedrooms, Walk-In Closet(s)
Heating Central, Electric, Heat Pump
Cooling Central Air, Electric
Flooring Tile
Exterior
Parking Features Attached, Garage, Garage Door Opener
Garage Spaces 2.0
Pool None
Utilities Available Cable Available
Roof Type Shingle
Porch Patio, Porch, Screened
Total Parking Spaces 2
Private Pool No
Building
Lot Description Sprinklers In Front, Sprinklers In Rear
Sewer Public Sewer
Water Public
Architectural Style Traditional
Structure Type Fiber Cement,Frame
New Construction No
Others
Tax ID 0028990620
Security Features Security System Owned,Smoke Detector(s)
Acceptable Financing Cash, Conventional, FHA, VA Loan
Listing Terms Cash, Conventional, FHA, VA Loan
Read Less
Want to know what your home might be worth? Contact us for a FREE valuation!

Our team is ready to help you sell your home for the highest possible price ASAP
Bought with SVR REALTY, LLC.





