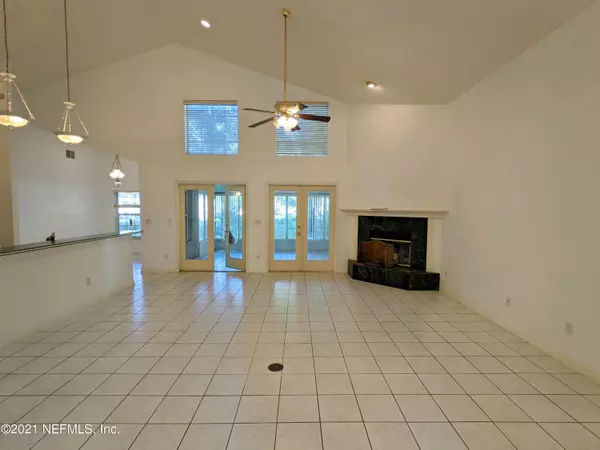$450,000
$450,000
For more information regarding the value of a property, please contact us for a free consultation.
3309 CEDAR GLEN WAY St Augustine, FL 32086
3 Beds
3 Baths
2,806 SqFt
Key Details
Sold Price $450,000
Property Type Single Family Home
Sub Type Single Family Residence
Listing Status Sold
Purchase Type For Sale
Square Footage 2,806 sqft
Price per Sqft $160
Subdivision Oakbrook
MLS Listing ID 1117383
Sold Date 11/30/21
Style Flat,Ranch,Traditional
Bedrooms 3
Full Baths 3
HOA Fees $60/mo
HOA Y/N Yes
Originating Board realMLS (Northeast Florida Multiple Listing Service)
Year Built 1998
Property Description
Great for the person looking to update and make a home their own and still have some equity. Concrete block home. Well maintained stucco exterior. New roof in August 2021. You will love the natural light and the open floorplan. Large Family room with amazing cathedral ceiling. Eat in kitchen with peninsula to the Family room. Living room would easily convert to a 4th bedroom or den/office. Great wooded lot. Large driveway with side load garage. You can fit 10 cars in the driveway. Needs some renovation and updating on the inside. 400 square feet of glassed in lanai under roof. Room for a pool in back.
Location
State FL
County St. Johns
Community Oakbrook
Area 337-Old Moultrie Rd/Wildwood
Direction From US 1, turn onto Lewis Point Rd, left onto Old Moultrie Rd, 2nd right onto Kings Estate Rd. 1st left onto Kings Rd (Gate access)
Interior
Interior Features Breakfast Bar, Eat-in Kitchen, Entrance Foyer, Pantry, Primary Bathroom -Tub with Separate Shower, Primary Downstairs, Skylight(s), Split Bedrooms, Vaulted Ceiling(s), Walk-In Closet(s)
Heating Central, Heat Pump
Cooling Central Air
Flooring Carpet, Tile
Fireplaces Number 1
Fireplaces Type Gas, Wood Burning
Fireplace Yes
Exterior
Parking Features Additional Parking, Attached, Garage, Garage Door Opener
Garage Spaces 2.0
Pool None
Utilities Available Cable Connected
Amenities Available Clubhouse, Tennis Court(s)
Roof Type Shingle
Porch Glass Enclosed, Patio, Porch, Screened
Total Parking Spaces 2
Private Pool No
Building
Lot Description Wooded
Sewer Septic Tank
Water Public
Architectural Style Flat, Ranch, Traditional
Structure Type Concrete,Stucco
New Construction No
Others
Tax ID 1368052410
Acceptable Financing Cash, Conventional, USDA Loan
Listing Terms Cash, Conventional, USDA Loan
Read Less
Want to know what your home might be worth? Contact us for a FREE valuation!

Our team is ready to help you sell your home for the highest possible price ASAP
Bought with HATCH REALTY SERVICES





